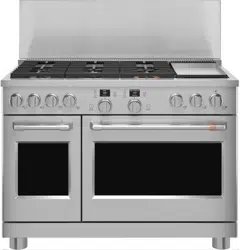
UX12BS36PSS, UX12BS48PSS
12” High Backsplash
WARNING
To prevent ignition of combustible
materials, the entire back wall above the range
must be protected by a backsplash constructed of
non-combustible material.
This stainless steel backsplash accessory must be
installed in combination with a custom, non-combustible
backsplash built beyond the 12” height of the backsplash.
BEFORE YOU BEGIN
Read these instructions completely and carefully.
Ŷ IMPORTANT — Save these instructions
for local inspector’s use.
Ŷ IMPORTANT — Observe all governing
codes and ordinances.
Ŷ Note to Installer — Be sure to leave these
instructions with the consumer.
Ŷ Note to Consumer — Keep these instructions with
your Owner’s Manual for future reference.
Ŷ This kit provides for the installation of a 12” high
backsplash for 36” and 48” Professional Ranges and
Rangetops.
Installation
Instructions
31-2000883 Rev. 1 03-22 GEA
TOOLS AND MATERIALS REQUIRED
Ŷ*ORYHVWRSURWHFWDJDLQVWVKDUSHGJHV
Ŷ7DQG3KLOOLSV
screwdrivers
Ŷ'ULOOZLWK´DQG
´ELWV
Ŷ6DIHW\JODVVHV
Ŷ/HYHO
Ŷ3HQFLO
This Kit Includes
Ŷ:DOOVXSSRUWSDQHO
Ŷ&RYHUSDQHO
Ŷ+DUGZDUHSDFNDJHZLWK
±6WDLQOHVV6WHHO7RU[
VHOIWDSSLQJVFUHZV
±3KLOOLSVSDQKHDGZRRG
VFUHZV
INSTALL 12” BACKSPLASH
WARNING
This backsplash must be securely
fastened to the wall. Failure to do so could result in
damage or personal injury.
Ŷ,QVWDOODQGOHYHOWKHUDQJHRUUDQJHWRSDQGWKH
range hood according to the installation instructions.
Ŷ5HPRYHWKHEDFNVSODVKSDFNDJLQJDQGSURWHFWLYH
film.
Ŷ8VHDOHYHOWRSHQFLODKRUL]RQWDOOLQHRQWKHZDOO´
DERYHWKHUDQJHRUUDQJHWRS7KH´JDSDOORZVWKH
cover panel to overlap the wall support panel.
Ŷ/RFDWHZDOOVWXGVRQHDFKVLGH:KHUHVWXGVDUHQRW
available, plan to use wall anchors (not provided).
&KHFNWRPDNHVXUHZDOODQFKRUVZLOOQRWLQWHUIHUH
with any electrical lines or plumbing.
Ŷ$OLJQWKHZDOOVXSSRUWSDQHORQWKHPDUNHG
KRUL]RQWDOOLQHDQGFHQWHUHGOHIWWRULJKW
Ŷ7KHZDOOVXSSRUWSDQHOPXVWEHVHFXUHGWRWKHZDOO
QHDUDOOFRUQHUV8VHZRRGVFUHZVSURYLGHGRU
wall anchors (not provided) to secure the support
panel to the wall.
Ŷ3ODFHWKHFRYHUSDQHORYHUWKHZDOOVXSSRUWSDQHO
DQGVHFXUHZLWK7RU[VFUHZVSURYLGHG,QVWDOO
screws on each side.
:DOO6XSSRUW3DQHO
&RYHU3DQHO
+DUGZDUH
Package
,QVWDOO:RRG6FUHZV
,QVWDOO7
Screws
:DOO
Support
Panel
:DOO6XSSRUW
Panel
&RYHU3DQHO
&HQWHU
Arrow
´
Loading ...
Loading ...
Loading ...

