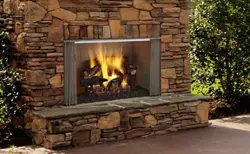Loading ...
Loading ...
Loading ...

21
7
Installation of Fireplace
CAUTION! Risk of Cuts/Abrasions.
Wear protective
gloves and safety glasses during installation. Sheet metal
edges are sharp.
A. Position the Fireplace
• Thisreplacemaybeplacedoneitheracombustibleor
noncombustiblecontinuousatsurface.
• FollowframinginstructionsinSection6.
WARNING! Risk of Fire! Prevent contact with sag-
ging, loose insulation.
• DO NOT install against vapor barriers or exposed
insulation.
• Secure insulation and vapor barriers.
• Provide minimum air space clearances at the sides
and back of the replace assembly as outlined in
Section 6.
Protective metal strips are placed 2 in. (51 mm) under the
front of the fireplace and must extend beyond the front
and sides of fireplace opening by 2 in. (51 mm)
Figure 7.1 Position the Protective Metal Hearth Strips
B. Place Protective Metal Hearth Strips
WARNING! Risk of Fire!
Protective metal hearth strips
MUST be installed. DO NOT cover metal strips with com-
bustible materials. Sparks or embers may ignite ooring.
• RefertoFigures7.1and7.2.
• Locatethetwoprotectivemetalhearthstripsmeasuring
approximately26in.x4in.(660mmx102mm)included
withthisreplace.
• Slideeachmetalstrip2in.(51mm)underfrontedgeof
replace.
• Overlapstripsinthemiddleofreplaceopeningby1in.
(25mm)minimum..
• Metalstripsmustextendbeyondthefrontandsidesof
thereplaceopeningbyatleast2in.(51mm).
• Protectthefrontofaplatformelevatedabovethehearth
extensionwithmetalstrips(notincludedwithreplace)
per Figure 7.2. See Section 11 for hearth extension
instructions.
C. Level Fireplace
• Levelreplaceside-to-sideandfront-to-back.
• Shimwithnon-combustiblematerialasnecessary.
• Securereplacetoframingwithnailingangeswitha
minimumoftwofastenerspernailingange.
• Checkreplaceopeningforsquaretoensurepropert
ofglassdoors.Measurediagonalsofreplaceopening
tomakesuretheyareequal.
Raised Platform
Floor
2 in.
(51 mm)
1 in. (25 mm) min.
overlap
2 in.
(51 mm)
Top piece must overlap
bottom piece
Figure 7.2 Protect the Front of an Elevated Platform
OutdoorLifestylesbyHearth&HomeTechnologiesInc.•4072-137RevK•10/15
Loading ...
Loading ...
Loading ...
