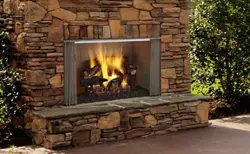Loading ...
Loading ...
Loading ...

19
D. Frame the Fireplace
Figure6.4showstypicalframingusingcombustiblematerials(2x4lumbershown).
• ObserveallrequiredairspaceclearancestocombustiblematerialsasshowninFigure6.1&6.2.
• Framingacrossthetopofreplacemustbeabovetopstandoffs.
Figure 6.4 Framing the Fireplace
C. Sidewalls/Surrounds
• Adjacentcombustiblesidewallsmustbelocatedaminimumof12in.(305mm)fromthereplaceopening.
• Combustibleandnon-combustiblemantellegs,surroundsandstubwallsmaybeconstructedwithinthegriddedarea,
Figure6.3.
Figure 6.3 Mantel Leg or Wall Projections (Acceptable on both sides of opening)
B
C
A
2 in. (51 mm)
min. air space
clearance
from chimney.
Header MUST NOT be notched!
Model A B* C**
in. 42 21 1/2 39 3/4
mm 1067 546 1010
in. 48 21 1/2 39 3/4
mm 1219 546 1010
ODVILLA-36
ODVILLA-42
* If interior of chase will be drywalled, add the thickness to
this measurement.
** Adjust header height for a raised floor under fireplace.
Model
A
Fireplace
opening
B
Outside
Dimensions
36 in. 41 in.
914 mm 1041 mm
42 in. 47 in.
1067 mm 1194 mm
ODVILLA-42
ODVILLA-36
B
A
9 3/4 in.
[248 mm]
12 in.
[305 mm]
12 in.
[305 mm]
11 1/4 in.
[286 mm]
FLUSH
FRONT
4 in.
[102 mm]
BRICK
FRONT
50° angle
39° angle
OutdoorLifestylesbyHearth&HomeTechnologiesInc.•4072-137RevK•10/15
Loading ...
Loading ...
Loading ...
