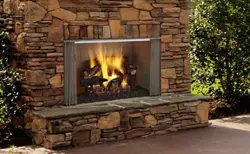Loading ...
Loading ...
Loading ...

17
6
Framing & Clearances
Figure 6.1 Fireplace Locations (Framing dimensions shown)
A. Selecting Fireplace Location
Thisoutdoorreplacewillshedmoderateamountsof
water,butisnotwaterproof.Waterandcondensingwater
vapormayenterthechaseundercertainconditions.
Thereplacewillnotperformasanexteriorwall.Mois-
turepenetrationmustbeconsideredforconstructionthat
placesthereplaceagainststructurewallsoronmoisture
sensitivesurfaces.
• Exterior Walls (see Figure 6.1)
Hearth & Home Technologies recommends that the
replacechase beconstructedoutsidethestructure’s
weatherenvelope.Wheretheplatformmeetsthewall,
useaashingdetailsimilartothatrequiredforattached
decks.Chaseplatforms,includinghearths,shouldslope
away from the structure at 1/8 in. to 1/4 in. per foot.
Thereplacecanbeshimmedlevel.Buildtheoutside
enclosure out of standard building materials, being
carefultomaintaintheminimumairclearancesspecied
intheseinstallationinstructions.
• Freestanding Installations (see Figure 6.2)
Wheninstallingthisreplaceasafreestandingreplace
onyourporch,patioorinyouryard,itmustbeenclosed
topreventimpactdamagetothereplace.
• The cooling air hoods MUST be used if installing in
a combustible enclosure.
• Ifunitisinstalledoncementandtotallyenclosedwithnon
combustilbematerials(i.e.metalstuds,cementboard,
etc.)thecoolingairhoodsdonotneedtobeinstalled.
• When Installed on Surfaces Where Water May Collect
or Cause Damage:
Hearth & Home Technologies recommends that a
drainage pan be placed under the unit. This can be
constructedofmetal,adhesivepolymermembrane(such
asiceandwatershield)orothersuitablematerials.A
meansofdrainageoutofthepansuchastubesorweep
holesshouldbeprovided.Aslopeof1/8in.to1/4in.per
foottowardsthedrainportissuggested.Thereplace
canbeshimmedlevel.Hearthsshouldslopeawayfrom
thefrontofthereplaceandchaseat1/8in.to1/4in.per
foot.Sparkstripsmustbeusedontopofanycombustible
hearthmaterialsusedformoisturemanagement.
G
F
E
A
C
Across a
corner
H
As a
room
divider
D
48 in.
(1219 mm)
minimum
A
Along a wall
A
B
5/8 in. (16 mm) all
configurations
H
1/2 in. (13 mm) min. air
space from fireplace to
combustible materials.
Note:
Note:
In addition to these
framing dimensions,
also reference the
following sections:
• Clearances (Section
6.B.)
• Mantel Projections
(Section 11.E.)
• Fireplace Dimensions
(Section 13.A.)
H
B
Side of house
A
Note: Measurements are FRAMING dimensions only and do
not include drywall either in the cavity or on the walls.
I
I
Note: If this surface is inside the building’s warm air envelope
then this surface must be an exterior wall system.
FREESTANDING
INSTALLATION
(Combustible Structure)
(Enclosed Fireplace)
10 ft
Min.
A B C D E F G H I
inches
42 50 67 7/8 59 1/2 34 14 48 21 1/2
mm
1067 1270 1724 1511 864 356 1219 546
inches
48 56 73 7/8 65 1/2 37 1/4 14 52 1/4 21 1/2
mm
1219 1422 1876 1664 946 356 1327 546
Model
ODVILLA-36
12 in. (305 mm)
Minimum from FP
opening to any
perpendicular
wall.
ODVILLA-42
OutdoorLifestylesbyHearth&HomeTechnologiesInc.•4072-137RevK•10/15
THERE IS NOT A FLUE DAMPER,THEREFORE
UNIT CANNOT BE INSTALLED INDOORS.
Loading ...
Loading ...
Loading ...
