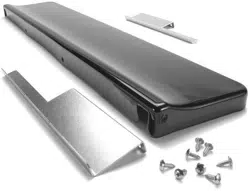
W10758628A
BACKSPLASH
Use & Care / Installation Instructions
PANNEAU ANTI-ÉCLABOUSSURE
Utilisation et entretien / Instructions d’installation
Table of Contents/Table des matieres
INSTALLATION REQUIREMENTS………………………….1 EXIGENCES D’INSTALLATION....………………....……....……............................3
INSTALLATION INSTRUCTIONS……………………………2 INSTRUCTIONS D’INSTALLATION…………………...………...............................4
BACKSPLASH USE & CARE………………………………..2 UTILISATION ET ENTRETIEN DU PANNEAU ANTI-ÉCLABOUSSURE.............4
INSTALLATION REQUIREMENTS
• Level
• Stud Finder
• Phillips Head Screwdriver
Parts Supplied
• Backsplash
• Wall brackets
• Screws, 8-18 x ½”
• Screws, 10-2 x 2”
Tools and Parts
Gather the required tools and parts before starting installation. Read and follow the instructions provided
with any tools listed here.
Tools Required
• Drill
• 1/8” Drill Bit
• Tape Measure
Location Requirements
The backsplash can be installed on the backwall behind a slide-in, commercial style range or cooktop.
Appliance must be level side to side and front to back.
Backsplash Dimensions
W10273541 A
INSTALLATION REQUIREMENTS
Tools and Parts
Gather the required tools and parts before starting installation. Read and follow the instructions provided
with any tools listed here.
Tools Required
Drill
1/8” Drill Bit
Tape Measure
Level
Stud Finder
Phillips Head Screwdriver
Parts Included
Backsplash
Shelf
Shelf brackets
Wall brackets
Screws, 8-18 x ½”
Screws, 10-2 x 2”
Location Requirements
The backsplash can be installed on the backwall
behind a commercial style range or cooktop.
Appliance must be level side to side and front to
back. Proper installation is your responsibility.
Backsplash Dimensions
B
A
A. Backsplash width, 30”
B. Backsplash height, 7 3/8”
Loading ...
Loading ...
Loading ...
