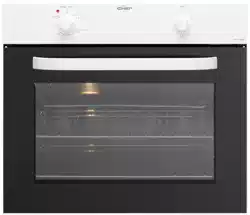Loading ...
Loading ...
Loading ...

installation
24 INSTALLATION Built-in Cooking Built-in Cooking INSTALLATION 25
Separate Grill Underbench Ovens
installation
Recommended Cabinet Design
NOTE TO INSTALLER: For Separate Grill Underbench
Installations where a Cooktop is installed directly above the
appliance, a minimum clearance distance of 10mm must be
allowed for between the bottom of the cooktop & the top of
the Separate Grill Underbench Oven.
720mm Module(s)
Bench top
720mm Module(s)
Kick Panel
Infill panel (2)
Cleat (2)
Cooker
platform
8mm
Supporting shelf 8mm below door line
to give perfect alignment of cooker
& cupboard (kickboard notched to suit).
Separate Grill Wall Ovens
Hard Wiring Detail
1. Remove terminal cover plate from rear panel of appliance.
2. Fit wires through hole in cover plate and make connections
to terminals.
3. Engage wires into plastic clip. Secure plastic clip with two
long silver screws (supplied in separate bag).
4. Replace cover plate onto rear panel.
NOTE: Double oven (Model PDP794). This product is
supplied with two optional termination points. Only one
termination point is required to be connected.
Plastic clip
securing points.
Plastic clips
Second active wire only
required (optional) for
multi-phase products.
Loading ...
Loading ...
Loading ...
