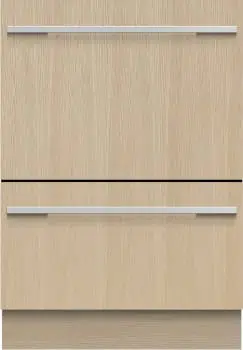Loading ...
Loading ...
Loading ...

8
CABINETRY
CABINETRY DIMENSIONS INCHES MM
A Minimum inside height* 34 864
B Inside width 23 5/8 600
C Minimum inside depth** 22 3/4 578
D Recommended height of adjacent cabinetry 30 762
E Height of toe kick area*** 3 15/16 – 6 5/16 100 – 160
*depending on adjustment of levelling feet
**including 11/16" (18mm) door panels on adjacent cabinetry
***For more information on service requirements, refer to 'Plumbing & electrical connection' and 'Preparation'.
CABINETRY CLEARANCES INCHES MM
A Minimum clearance to adjacent cupboard door 1/16 2
B Minimum clearance to corner cupboard 1/2 13
*Access to both sides of the product will be required during installation. If access is not possible, the tubs may need to be
removed for door installation and adjustments. Refer to page 15 for guidance on drawer removal.
DIMENSIONS CLEARANCES
B A
ISOMETRIC
PLAN
A
D
E
B
C
Connections can
be located in an
adjacent cabinet
on either side of
the DishDrawer™
Dishwasher***
Loading ...
Loading ...
Loading ...
