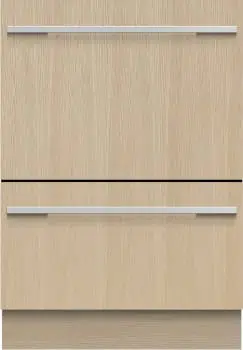Loading ...
Loading ...
Loading ...

7
CUSTOM PANEL DIMENSIONS
CUSTOM PANEL CONSIDERATIONS INCHES MM
A
Minimum upper door panel height* 17 3/8 442
B Minimum lower door panel height* 12 1/4 311
C Minimum door panel width 23 7/16 596
D Toe kick panel height* 1 3/4 – 4 13/16 45 – 123
E Door panel depth 5/8 – 13/16 16 – 20
F Minimum toe kick panel depth** 3/8 9
G Minimum clearance between door panels 5/16 8
H Minimum clearance between top of door panel and countertop 1/16 2
I Minimum clearance between toe kick panel and floor 1/2 12
J Maximum extension of upper panel - -
K Maximum extension of lower panel 2 50
L Minimum inside cavity height 34 864
M Minimum height from floor to top of bottom drawer panel*** 16 5/16 414
Maximum weight of each drawer panel (including handle) 9kg
*the top door panel may be extended up, or the bottom panel down from the fixed gap. Toe kick panel should be adjusted accordingly.
**if using supplied toe kick mounting screws. Panel can be fixed via screwing or gluing to the supplied mounting bracket.
***depending on adjustment of levelling feet
ISO PROFILE
Material specifications
z
Maximum weight of door panels must not exceed 20lb (9kg)
(including handle)
z
The panel should be adequately sealed to withstand moisture (122°F/50°C
@ 80% RH). The back and sides of the panel should be completely sealed
with a waterproof vapour barrier, such as polyurethane, to prevent damage.
z
The back of the panel should be completely flush so that the seal between
the panel and the rubber trim is maintained.
z
Installation outside these specifications may result in condensation on
cabinetry surfaces.
Toe kick
z
A minimum distance of 1/2" (12mm) between the floor and the base of the
toe kick must be maintained at all times.
z
Depending on the desired toe kick recess depth, the custom toe kick panel
will need to be aligned to different positions on the toe kick template to
clear the underside of the tub.
z
Toe kick panel height can be determined by using the below:
*based on a door panel depth of 11/16" (18mm)
Recess of 1 9/16 – 3 15/16
(40mm – 100mm)*
Align to template as shown
1 9/16 – 3 15/16"
(40 – 100mm)
a
B
B
a
j
m
l
c
d
I
e
f
g
m
h
e
f
l j i
30 13/16"
(783mm)
- -
=
-
cavity height upper panel extension floor clearance toe kick height
l j i
- -
=
-
cavity height upper panel extension floor clearance toe kick height
1 9/16" (40mm)
recess installations:
1 9/16 – 3 15/16"
(40 – 100mm)
recess installations:
Recess of 1 9/16" (40mm)*
Align to template as shown
1 9/16"
(40mm)
31 9/16"
(801mm)
Loading ...
Loading ...
Loading ...
