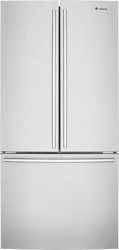
All measurements in millimetres
Current as at Aug 2011
© 2011 Electrolux Home Products Pty Ltd. EFRDOOR_Aug11
Minimum Recommended Airspaces
These are the recommended minimum clearances.
28mm
1730 1702
800
1730
Please note:
If 5 mm side clearance,
the fridge cabinet must sit at
least 5 mm proud of kitchen
cabinetry for doors to open.
A 5 mm side clearance
requires 50 mm rear
clearance and 50–90mm
clearance above.
50mm
5mm
5mm
CABINET
DOORDOOR
Minimum
recommended
airspace
Minimum Recommended Airspaces
If you do not have a
cupboard with a rear
gap, the recommended
clearance area on top
increases from 50mm
to 90mm (x) and from
32mm to 72mm (y).
(x)
(y)
(Rear gap)
When positioned
in a corner area,
spacing of at
least 300mm on
the hinge side
will allow the
doors to open
enough to
enable the
removal of bins
and shelves.
Front face
of bench
aligned to
front corner
edge of
cabinet.
300mm300mm
612
1050
790
767
90°
28mm
1730 1702
800
1730
Please note:
If 5 mm side clearance,
the fridge cabinet must sit at
least 5 mm proud of kitchen
cabinetry for doors to open.
A 5 mm side clearance
requires 50 mm rear
clearance and 50–90mm
clearance above.
50mm
5mm
5mm
CABINET
DOORDOOR
Minimum
recommended
airspace
Minimum Recommended Airspaces
If you do not have a
cupboard with a rear
gap, the recommended
clearance area on top
increases from 50mm
to 90mm (x) and from
32mm to 72mm (y).
(x)
(y)
(Rear gap)
When positioned
in a corner area,
spacing of at
least 300mm on
the hinge side
will allow the
doors to open
enough to
enable the
removal of bins
and shelves.
Front face
of bench
aligned to
front corner
edge of
cabinet.
300mm300mm
612
1050
790
767
90°
28mm
1730 1702
800
1730
Please note:
If 5 mm side clearance,
the fridge cabinet must sit at
least 5 mm proud of kitchen
cabinetry for doors to open.
A 5 mm side clearance
requires 50 mm rear
clearance and 50–90mm
clearance above.
50mm
5mm
5mm
CABINET
DOORDOOR
Minimum
recommended
airspace
Minimum Recommended Airspaces
If you do not have a
cupboard with a rear
gap, the recommended
clearance area on top
increases from 50mm
to 90mm (x) and from
32mm to 72mm (y).
(x)
(y)
(Rear gap)
When positioned
in a corner area,
spacing of at
least 300mm on
the hinge side
will allow the
doors to open
enough to
enable the
removal of bins
and shelves.
Front face
of bench
aligned to
front corner
edge of
cabinet.
300mm300mm
612
1050
790
767
90°
28mm
1730 1702
800
1730
Please note:
If 5 mm side clearance,
the fridge cabinet must sit at
least 5 mm proud of kitchen
cabinetry for doors to open.
A 5 mm side clearance
requires 50 mm rear
clearance and 50–90mm
clearance above.
50mm
5mm
5mm
CABINET
DOORDOOR
Minimum
recommended
airspace
Minimum Recommended Airspaces
If you do not have a
cupboard with a rear
gap, the recommended
clearance area on top
increases from 50mm
to 90mm (x) and from
32mm to 72mm (y).
(x)
(y)
(Rear gap)
When positioned
in a corner area,
spacing of at
least 300mm on
the hinge side
will allow the
doors to open
enough to
enable the
removal of bins
and shelves.
Front face
of bench
aligned to
front corner
edge of
cabinet.
300mm300mm
612
1050
790
767
90°
28mm
1730 1702
800
1730
Please note:
If 5 mm side clearance,
the fridge cabinet must sit at
least 5 mm proud of kitchen
cabinetry for doors to open.
A 5 mm side clearance
requires 50 mm rear
clearance and 50–90mm
clearance above.
50mm
5mm
5mm
CABINET
DOORDOOR
Minimum
recommended
airspace
Minimum Recommended Airspaces
If you do not have a
cupboard with a rear
gap, the recommended
clearance area on top
increases from 50mm
to 90mm (x) and from
32mm to 72mm (y).
(x)
(y)
(Rear gap)
When positioned
in a corner area,
spacing of at
least 300mm on
the hinge side
will allow the
doors to open
enough to
enable the
removal of bins
and shelves.
Front face
of bench
aligned to
front corner
edge of
cabinet.
300mm300mm
612
1050
790
767
90°
IMPORTANT
This is a guide of product dimensions only. For complete installation
instructions, refer to the manual provided with product.
DIMENSION AND INSTALLATION GUIDE
french-door refrigeration
WHE5100SA-D
