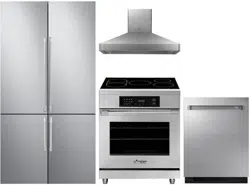Loading ...
Loading ...
Loading ...

4
Recirculating Configuration
Recirculating kits AVDH1 and AVDH2 contain the parts
necessary to convert a DHW series hood to a recircu-
lating configuration in instances where exhausting the
hood outside the building is not practical or desired. The
kit consists of a top cap and charcoal filter(s). When
installed, the top cap redirects air flow out the vents in the
sides of the hood chimney assembly. The provided char-
coal filter(s) is/are installed underneath the mesh type
filter(s) included with the hood. The charcoal filter reduces
smoke and fumes before the hood exhaust is vented into
the room. Use kit AVDH1 for models DHW301, DHW361
and DHW421. Use kit AVDI2 for model DHW482.
Ducted Installation - Planning
and Installing the Duct Work
WARNING
• To prevent combustion by-products, smoke or odors
from entering the home and to improve efficiency,
tape all duct joints securely.
• Use only duct work deemed acceptable by state,
municipal and local codes.
• DO NOT install an additional in-line or external
blower to increase the length of the duct run. Even
small differences between blower air flow rates can
greatly reduce the air draw of the hood.
CAUTION
To reduce the risk of fire and to properly exhaust air, be
sure to duct air outside the house or building. Do not
vent exhaust air into spaces within walls or ceilings or
into attics, crawl spaces or garages.
Installation Specifications
■ All duct work materials (including screws and duct
tape) must be purchased separately by the customer.
■ When planning new
duct work, always
look for the shortest,
most direct route to
the outside. Venting
can be done through
the roof or directly
through the back
wall to the outside as
shown.
■ Local building codes
may require the use
of makeup air systems with ventilation systems that
move air greater than the specified movement rate
(CFM). The specified rate varies based on locale.
Consult a qualified HVAC specialist when designing
the system for the requirements in your area and to
assure optimal performance.
■ The hood exhaust connects to an 8-inch round duct.
You can increase the duct size over the duct run if
desired. To prevent a back draft, never decrease the
duct size over the run. If existing duct work is smaller
than 8 inches in diameter, remove it and replace it
with 8-inch duct work.
■ Do not rely on tape alone to seal duct joints. Fasten
all connections with sheet metal screws and tape all
joints with certified silver tape or duct tape. Use sheet
metal screws as required to support the duct weight.
■ To prevent back-drafts, a damper at the duct outlet
may also be required.
■ Make sure duct work does not interfere with floor
joists or wall studs.
Calculating the Maximum Duct Run Length
The maximum straight duct length for the hood is 50 feet.
To determine the actual maximum duct run, subtract the
equivalent length of each elbow, transition and cap from
50 feet.
EQUIVALENT LENGTHS
Piece Subtract Piece Subtract
8” 90° elbow 7 feet 10” 90° elbow 5 feet
8” 45° elbow 3 feet 10” 45° elbow 2 feet
3¼” X 10”
to round 90°
transition
25 feet
3¼” X 10” to
8”/10” round
transition
4 feet
Roof cap *
Wall cap with
damper
*
* The equivalent lengths of roof and wall caps vary with
model and configuration. For equivalent length, contact
the manufacturer or a qualified HVAC specialist.
Chimney
Top cap
Duct inside
chimney between
hood and top cap
(not provided)
Loading ...
Loading ...
Loading ...
