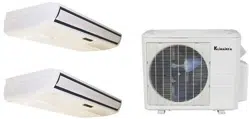Loading ...
Loading ...
Loading ...

7
installation manual
>>120cm / 47
Air Outlet
(Refer to Fig 6.7, 6.8, 6.9 and Table 6.2)
(W all or obstacle)
H
D
W
>>30cm / 11.8
”
Air inlet
Air inlet
Air inlet
Air inlet
(W all or obstacle)
>>30cm / 11.8
>>30cm / 11.8
>>30cm / 11.8
Type Outdoor Table 6.1: Length Specifications of Split
Unit (unit: mm/inch)
Fig. 6.9
Table 6.2: Length Specifications of
Vertical Discharge Outdoor Unit (unit: mm/inch)
MODEL
DIMENSIONS
W H D
18 633/25 554/21.8554/21.8
24 633/25 554/21.8554/21.8
36 759/29.8 554/21.8554/21.8
36 633/25 600/23.6600/23.6
36 759/29.8 600/23.6600/23.6
36/48/60 759/29.8 710/28710/28
60 843/33 710/28710/28
Split Type Outdoor Unit
(Refer to Fig 6.4, 6.5, 6.6, 6.10 and Table 6.1)
Vertical Discharge Type Outdoor Unit
Fig. 6.7
Fig. 6.8
Fig. 6.6
Fig. 6.5
A
B
D
W
H
W
H
Fig. 6.4
Outdoor Unit Dimensions
W x H x D
Mounting Dimensions
Distance A Distance B
760x590x285 (29.9x23.2x11.2) 530 (20.85) 290 (11.4)
810x558x310 (31.9x22x12.2) 549 (21.6) 325 (12.8)
845x700x320 (33.27x27.5x12.6) 560 (22) 335 (13.2)
900x860x315 (35.4x33.85x12.4) 590 (23.2) 333 (13.1)
945x810x395 (37.2x31.9x15.55) 640 (25.2) 405 (15.95)
990 x965x345 (38.98x38x13.58) 624 (24.58) 366 (14.4)
946x810x420 (37.24x31.9x16.53) 673 (26.5)
403 (15.87)
946 x810x410 (37.24x31.9x16.14) 673 (26.5)
403 (15.87)
952x1333x410 (37.5x52.5x16.14) 634 (24.96)
404 (15.9)
952 x1333x415 (37.5x52.5x16.34) 634 (24.96)
404 (15.9)
845x702x363 (33.27x27.6x14.3)
540 (21.26)
350 (13.8)
938x1369x392 (36.93x53.9x15.43) 634 (24.96) 404 (15.9)
900x1170x350 (35.4x46x13.8) 590 (23.2) 378 (14.88)
800x554x333 (31.5x21.8x13.1) 514 (20.24) 340 (13.39)
Loading ...
Loading ...
Loading ...
