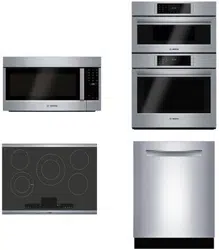Loading ...

Table of Contents
Questions?
1-800-944-2904
www.bosch-home.com/us
We look forward to hearing from you!
This Bosch Appliance is made by
BSH Home Appliances Corporation
1901 Main Street, Suite 600
Irvine, CA 92614
Safety Definitions . . . . . . . . . . . . . . . 1
Preparation . . . . . . . . . . . . . . . . . . . . 3
Before You Begin . . . . . . . . . . . . . . . . . . . . . 3
Tools and Parts Needed . . . . . . . . . . . . . . . . 3
Parts Included . . . . . . . . . . . . . . . . . . . . . . . . 3
General Information . . . . . . . . . . . . . . . . . . . . 3
Dimensions and Cabinet
Requirements . . . . . . . . . . . . . . . . . . 4
Removing Packaging . . . . . . . . . . . . 4
Preparing Oven . . . . . . . . . . . . . . . . . . . . . . . 4
Installation . . . . . . . . . . . . . . . . . . . . . 5
Determine the Installation Type . . . . . . . . . . . 5
Pre-Assembly of Combination Ovens Prior to
Installation . . . . . . . . . . . . . . . . . . . . . . . . . . . 5
Combination Oven Installation . . . . . . . . . . . . 5
Electrical Installation . . . . . . . . . . . . . . . . . . . 8
Installing the Oven Unit into the Wall
Cabinet . . . . . . . . . . . . . . . . . . . . . . . . . . . . . 9
For Best Installation . . . . . . . . . . . . . . . . . . . . 9
Correct Inside Oven Lift Point . . . . . . . . . . . . 9
Installing the Oven . . . . . . . . . . . . . . . . . . . . 11
Bottom Hinge Doors Only - Remove Prior to
Install . . . . . . . . . . . . . . . . . . . . . . . . . . . . . . 11
Installing the Oven into the
Cabinet (all ovens) . . . . . . . . . . . . . . . . . . . . 12
Ovens with Bottom Hinge Doors Only . . . . . 13
Ovens with Side Hinge Doors Only . . . . . . . 13
Before Calling Service . . . . . . . . . . . . . . . . . 16
Cabinet Dimension Requirements . 18
Dimensions for 27” Single Oven Units . . 18
Single Oven 27” Traditional Installation,
Cabinet and Undercounter . . . . . . . . . . . . . . 18
Single Oven 27” Flush Mount Installation . . 18
Dimensions for 27” Double Oven Units . . 18
Double Oven 27” Traditional Installation . . . 18
Double Oven 27” Flush Mount Installation . . 19
Dimensions for 30” Single Oven Units . . 19
Single Oven 30” Traditional Installation,
Cabinet and Undercounter . . . . . . . . . . . . . . 19
Single Oven 30” Flush Mount Installations . 19
Dimensions for 30” Double Oven Units . . 20
Double Oven 30” Traditional Installation . . . 20
Double Oven 30” Flush Mount Installion . . . 20
Dimensions for 30” Combination Oven
and Microwave or Steam Oven Units . . . . 21
Combination Oven and Microwave or Steam
Oven 30” Traditional Installation . . . . . . . . . 21
Loading ...
Loading ...
Loading ...
