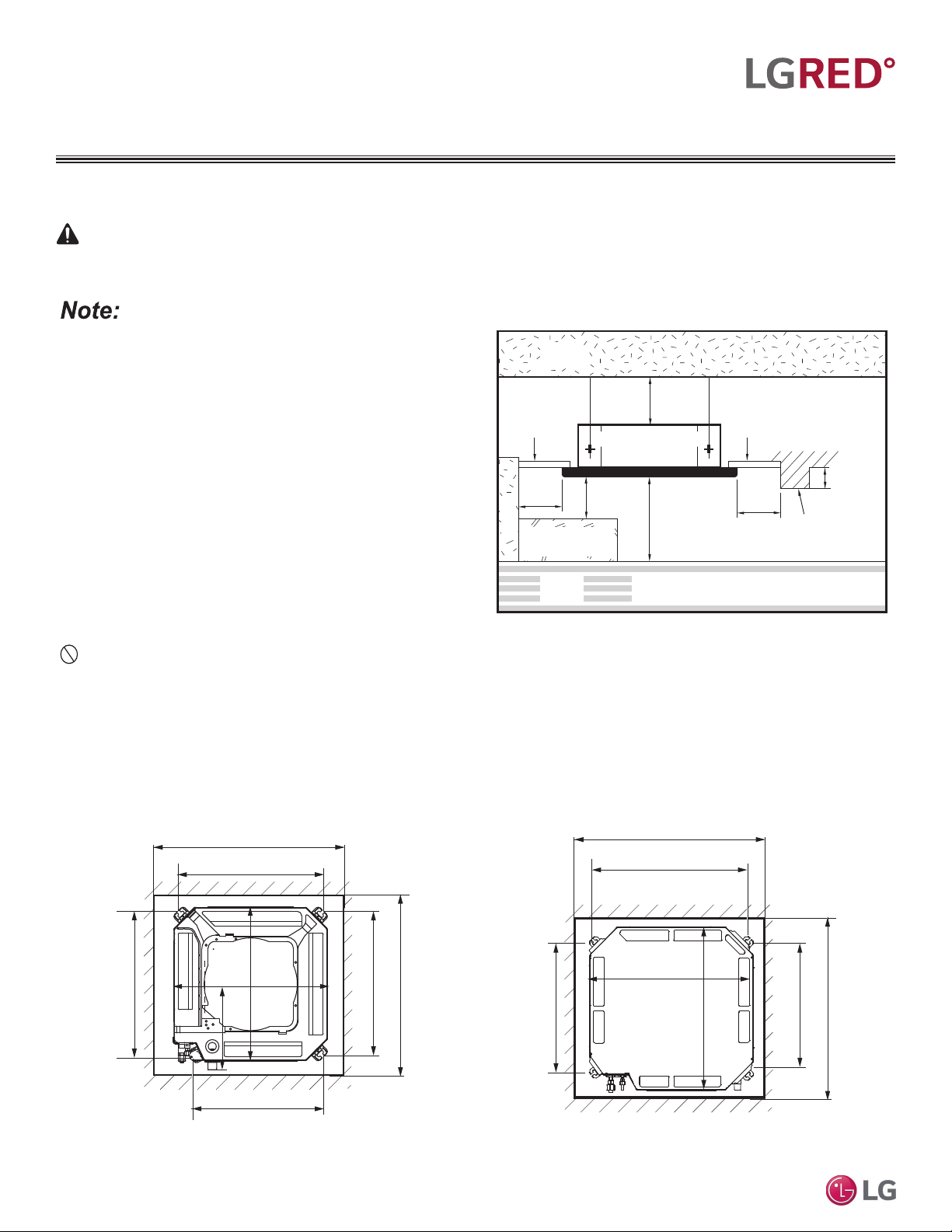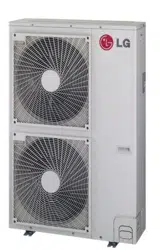Loading ...
Loading ...
Loading ...

62 | APPLICATION
Single-Zone LGRED° Four-Way Ceiling-Cassette System Engineering Manual
'XHWRRXUSROLF\RIFRQWLQXRXVSURGXFWLQQRYDWLRQVRPHVSHFL¿FDWLRQVPD\FKDQJHZLWKRXWQRWL¿FDWLRQ
©
/*(OHFWURQLFV86$,QF(QJOHZRRG&OLIIV1-$OOULJKWVUHVHUYHG³/*´LVDUHJLVWHUHGWUDGHPDUNRI/*&RUS
PLACEMENT CONSIDERATIONS
Indoor Unit
Do’s
Select a location for installing the indoor units that will meet the
following conditions:
• Place the unit where air circulation will not be blocked.
• Locate the indoor unit in a location that is level, and where it can be
easily connected to the outdoor unit.
• Place the unit in a location where condensation drainage can be
conveniently routed away.
• Include enough space around the indoor unit so that it is accessible
for maintenance and service purposes.
• Place the unit in a location where electrical noise / electromagnetic
waves will not impact operation. Maintain proper distances between
the indoor units and electric wires, audio and visual appliances,
breaker / circuit panels, etc.
• Place in an area that is level and with enough strength to bear the
weight of the indoor unit(s).
Do Not’s
• No obstacles to air circulation around the unit; keep proper distances from ceilings, doorways, floor, walls, etc.
• The unit should not be installed near a heat or steam source, or where considerable amounts of oil, iron powder, or flour are used.
• The unit should not be installed where sulfuric acid and flammable or corrosive gases are generated, vented into, or stored.
• Avoid installing the unit near high-frequency generators or near any equipment that generates an electromagnetic field (minimum 3-1/3 feet
away).
7KHXQLWVKRXOGQRWEHLQVWDOOHGZKHUHVXOIXULFDFLGDQGÀDPPDEOHRUFRUURVLYHJDVHVDUHJHQHUDWHGYHQWHGLQWRRUVWRUHG7KHUHLVULVNRI¿UH
explosion, and physical injury or death.
Selecting the Best Location for the Indoor Unit
WARNING
Figure 41: 2 x 2 Cassette Ceiling Opening Dimensions and Bolt
Locations.
Figure 42: 3 x 3 Cassette Ceiling Opening Dimensions and Bolt
Locations.
Figure 40: Indoor Unit Clearance Requirements.
“A”
19-11/16
or more
19 -11/16
or more
11 -13/16
or less
39-3/8
or more
Ceiling Cassette
Ceiling Board
13/32
or more
Ceiling beam or
other obstruction
Floor
Unit: Inch
Ceiling
WALL
“A” =
Ceiling Board
Any objects in room
(cabinets, furniture, etc.)
Below 36 kBtu: At least 70 - 7/8; no more than 11 ft., 9-23/32 in.
Over 36 kBtu: At least 70 - 7/8; no more than 13 ft., 9-11/32 in.
23-1/16 (585) ~ 26 (660) (Ceiling Opening)
23-1/16 (585) ~ 26 (660) (Ceiling Opening)
Panel Size: 27-9/16 (700) x 27-9/16 (700)
Unit: Inch (mm)
20-3/8 (517)
18-1/8 (461)
20-3/8 (517)
20-9/16 (523)
22-7/16
(570)
22-7/16
(570)
12-9/16
(319)
34-7/16 (875) (Ceiling Opening)
34-7/16 (875) (Ceiling Opening)
30-15/16 (787)
(Hanging Bolt)
26-15/16 (684)
Panel Size: 37-3/8 (950) x 37-3/8 (950)
Unit: Inch
(
mm
)
26-7/16 (671)
33-1/16 (840)
Unit Size
33-1/16 (840)
Unit Size
Loading ...
Loading ...
Loading ...
