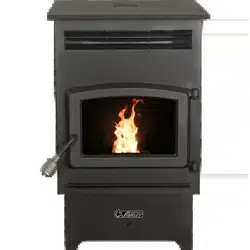Loading ...
Loading ...
Loading ...

7
PELLET VENT INSTALLATION
The installation must include a clean-out tee to enable collection of y ash and to permit periodic cleaning
of the exhaust system. 90-degree elbows accumulate y ash and soot thereby reducing exhaust ow and
performance of the stove. Each elbow or tee reduces draft potential by 30% to 50%. All joints in the vent system
must be fastened by at least 3 screws, and all joints must be sealed with Hi-Temp RTV silicone sealant to be
airtight. The area where the vent pipe penetrates to the exterior of the home must be sealed with silicone or
other means to maintain the vapor barrier between the exterior and the interior of the home. Vent surfaces can
get hot enough to cause burns if touched by children. Non-combustible shielding or guards may be required.
PELLET VENT TERMINATION
Do not terminate the vent in an enclosed or semi-enclosed area, such as; carport, garage, attic, crawl space,
under a sun deck or porch, narrow walkway, or any other location that can build up a concentration of fumes.
Termination in one of these areas can also lead to unpredictable pressure situations with the appliance, and
could result in improper performance and/or malfunction The termination must exhaust above the outside air
inlet elevation. The termination must not be located where it will become plugged by snow or other materials. Do
not terminate the venting into an existing steel or masonry chimney.
VENT TERMINATION CLEARANCES
A. Minimum 4-foot (1.22m) clearance below or
beside any door or window that opens.
B. Minimum 1-foot (0.3m) clearance above any
door or window that opens.
C. Minimum 3-foot (0.91m) clearance from any
adjacent building.
D. Minimum 7-foot (2.13m) clearance from any
grade when adjacent to public walkways.
E. Minimum 2-foot (0.61m) clearance above any
grass, plants, or other combustible materials.
F. Minimum 3-foot (0.91m) clearance from an
forced air intake of any appliance.
G. Minimum 2-foot (0.61m) clearance below
eves or overhang.
H. Minimum 1-foot (0.3m) clearance horizontally
from combustible wall.
I. Must be a minimum of 3 foot (0.091m) above
the roof and 2 foot (0.61m) above the highest
point or the roof within 10 feet (3.05m).
G
VENT TERMINATION CLEARANCES
Loading ...
Loading ...
Loading ...
