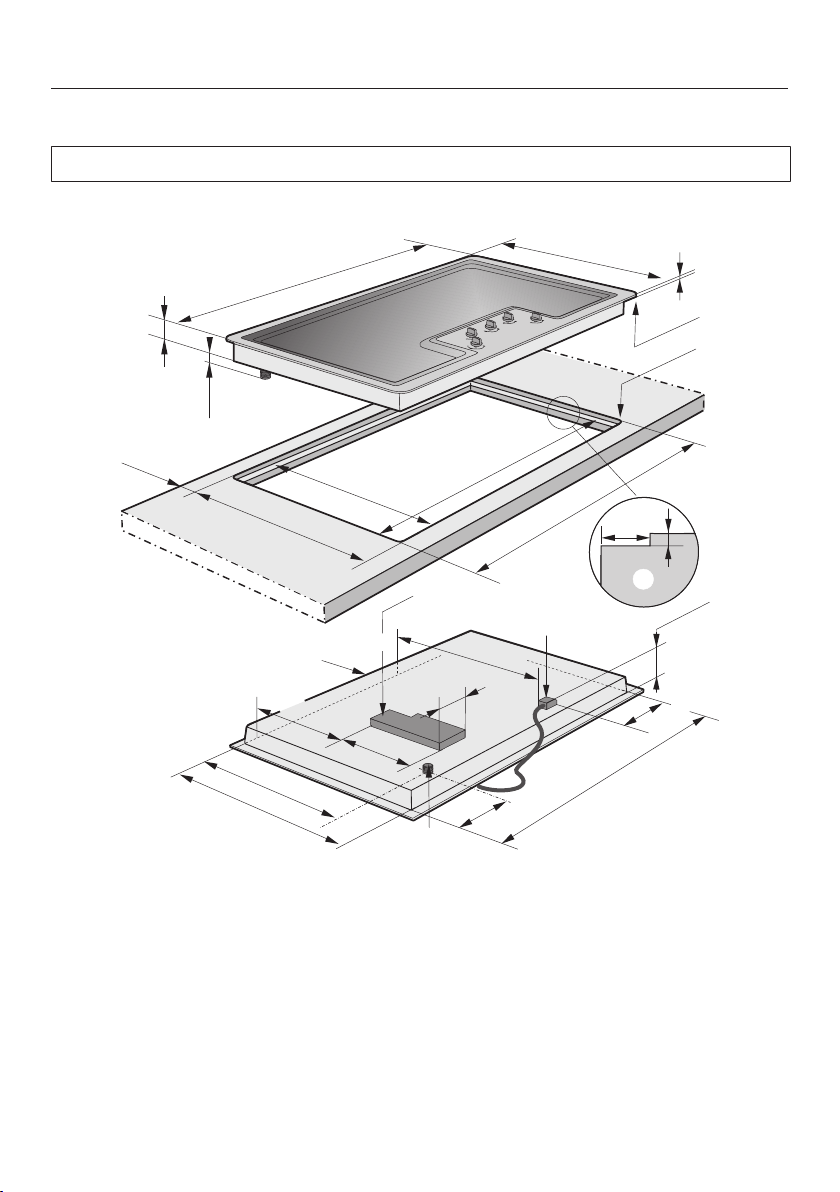Loading ...
Loading ...
Loading ...

Installation
*INSTALLATION*
44
Installation dimensions–Flush
All dimensions are given in mm.
KM 2357-1
d
c
293
859,7
483,7
90
e
101
a
415,5
392,6
50,8
241,8
89,5
131,4
7
77
R11
b
50
0
1
R10
892
1
514
-
500
+
1
512
-
1
894
25
c
880
+
1
f
2
a
Front
b
Casing depth
c
Gas connection R ¹/₂ - ISO 7-1
(DIN EN 10226)
d
Mains connection box with mains
connection cable, L = 2000mm
e
Electronics housing - maximum cas-
ing depth 101mm
f
Stepped cut-out for natural stone
worktops
Please observe the detailed diagrams for cut-out dimensions in natural stone
worktops.
Loading ...
Loading ...
Loading ...