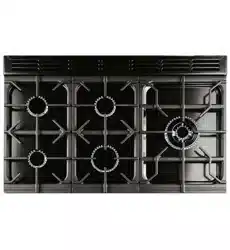Loading ...
Loading ...
Loading ...

INSTALLATION
Check the appliance is electrically safe and gas sound when you have nished.
24
ArtNo.091-0004 - 90DF -
cooker clearances (AUS)
Professional + 100 FX
B
C
D
E
A
*
Positioning the Cooker
The diagram (Fig. 7.1) shows the minimum recommended
distance from the cooker to nearby surfaces as given in
AS/NZS 5601.
Where the appliance is installed next to cabinetry, the
cabinet material must be capable of withstanding 70°C. If
this appliance is installed near vinyl wrapped surfaces, use an
installation kit available from the vinyl-wrap supplier. Falcon
cannot accept any responsibility for damage caused due to
installation into cabinets with low temperature tolerances.
*Any splashback must be tted in accordance with the
manufacturers instructions. Allowance should be made for
the additional height of the ue trim, which is tted to the
cooker hob.
1. Overhead – Measurement A
The minimum height of any surface above the cooker is
650 mm above the hotplate.
Cookerhoods and exhaust fans shall be installed in
accordance with the manufacturer’s instructions. However, in
no case shall the clearance between the highest part of the
hob of the cooking appliance and a cookerhood be less than
650 mm or, for an overhead exhaust fan, 750 mm.
2. Side Clearances – Measurements B & C
Where B, measured from the periphery of the nearest burner
to any vertical combustible surface, or vertical combustible
surface covered with toughened glass or sheet metal, is less
than 200 mm, the surface shall be protected to make sure
that the combustible surface does not exceed 65 °C above
ambient*. Even with the surface protected, the dimension B
should not be less than 135 mm above hotplate level.
*The xing of 5 mm thick ceramic tiles to the surface, or
attaching re resistant material to the surface and covering with
sheet metal with a minimum thickness of 0.4 mm to a height C
of not less than 150 mm above the hotplate, should satisfy this
requirement.
3. Side Clearances – Measurement D & E
Where D, the distance from the periphery of the nearest
burner to a horizontal combustible surface is less than
200 mm, then E shall be 10 mm or more, or the horizontal
surface shall be above the trivet.
We recommend a gap of 1010 mm between units to allow for
moving the cooker. Do not box the cooker in – it must still
be possible to move the cooker in and out for cleaning and
servicing.
Moving the Cooker
n
On no account try and move the cooker while it is
plugged into the electricity supply.
n
The cooker is very heavy, so take great care.
We recommend two people manoeuvre the cooker. Make
sure that the oor covering is rmly xed, or removed to
prevent it being disturbed when moving the cooker around.
Fig. 7.1
Fig. 7.2
Loading ...
Loading ...
Loading ...
