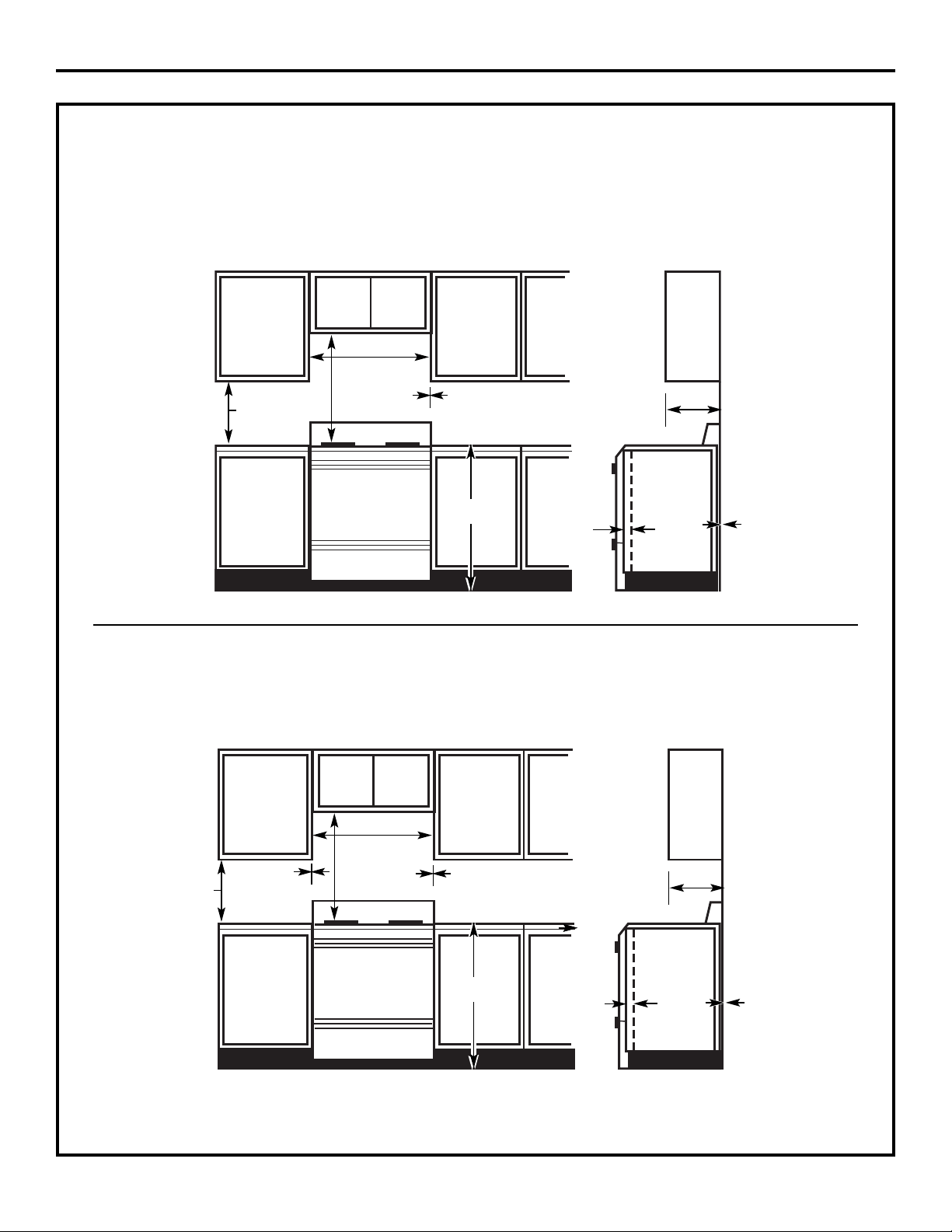Loading ...
Loading ...
Loading ...

;@A.99.A6<;;@A?B0A6<;@
!&"!&!%!&
#?<C612.12>B.A2092.?.;02@/2AD22;A52?.;42.;1.17.02;A0<:/B@A6/92@B?3.02@'52@216:2;@6<;@:B@A/2:2A3<?@.32
B@2<3F<B??.;42'529<0.A6<;<3A522920A?60.9<BA92A.;1=6=2<=2;6;4@22.@#6=2.;1920A?60"BA92A<0.A6<;@:.F/2
.17B@A21A<:22A@=206360?2>B6?2:2;A@
'52?.;42:.F/2=9.021D6A5″ 092.?.;0239B@5.AA52/.08D.99
To cabinets below
cooktop and at the
range back
30”
30”
1”
2”
Minimum
13”
To wall on either side, standard
burner models
To wall on either side,
sealed burner models
Maximum depth
for cabinets
above
countertops
Front edge of
the range side
panel forward
from cabinet
18”
0”(Minimum)
1/4”
(Minimum)
Minimum to
cabinets on
either side of
the range
36”
To cabinets below
cooktop and at the
range back
30”
30”
6”
Minimum
13”
Minimum
clearance
to right wall
Maximum depth for
cabinets above
countertops
Front edge of the
range side panel
forward from
cabinet
18”
0” (Minimum)
1/4”
(Minimum)
Minimum
to cabinets
on either side
of the range
36”
3”
Minimum
clearance
to left wall
<?:<129@
Loading ...
Loading ...
Loading ...