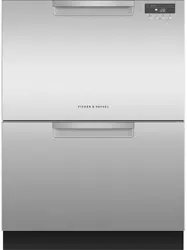Loading ...
Loading ...
Loading ...

6
5 CABINETRY DIMENSIONS
Minimum clearances from adjacent cabinetry
min. 1/2” (13 mm)
clearance from a
corner cupboard
Bracket slots
min. 1/16” (2 mm)
clearance
to adjacent
cupboard door
R
Q
P
S
T
PROFILE
PLAN
DD24DA DD24DCT
CABINETRY DIMENSIONS INCHES (MM) INCHES (MM)
P
Inside height of cavity* min. 32 5/16” (820) min. 34” (864)
Q
Inside width of cavity 23 5/8” (600) 23 5/8” (600)
R
Inside depth of cavity min. 22 1/16” (560) min. 22 1/16” (560)
S
Recommended height of adjacent cabinet space 30” (762) 30” (762)
T
Height of toekick space*
2 3/8 - 4 3/4” (60-120) 3 15/16” - 6 5/16” (100-160)
* depending on adjustment of leveling feet
Loading ...
Loading ...
Loading ...
