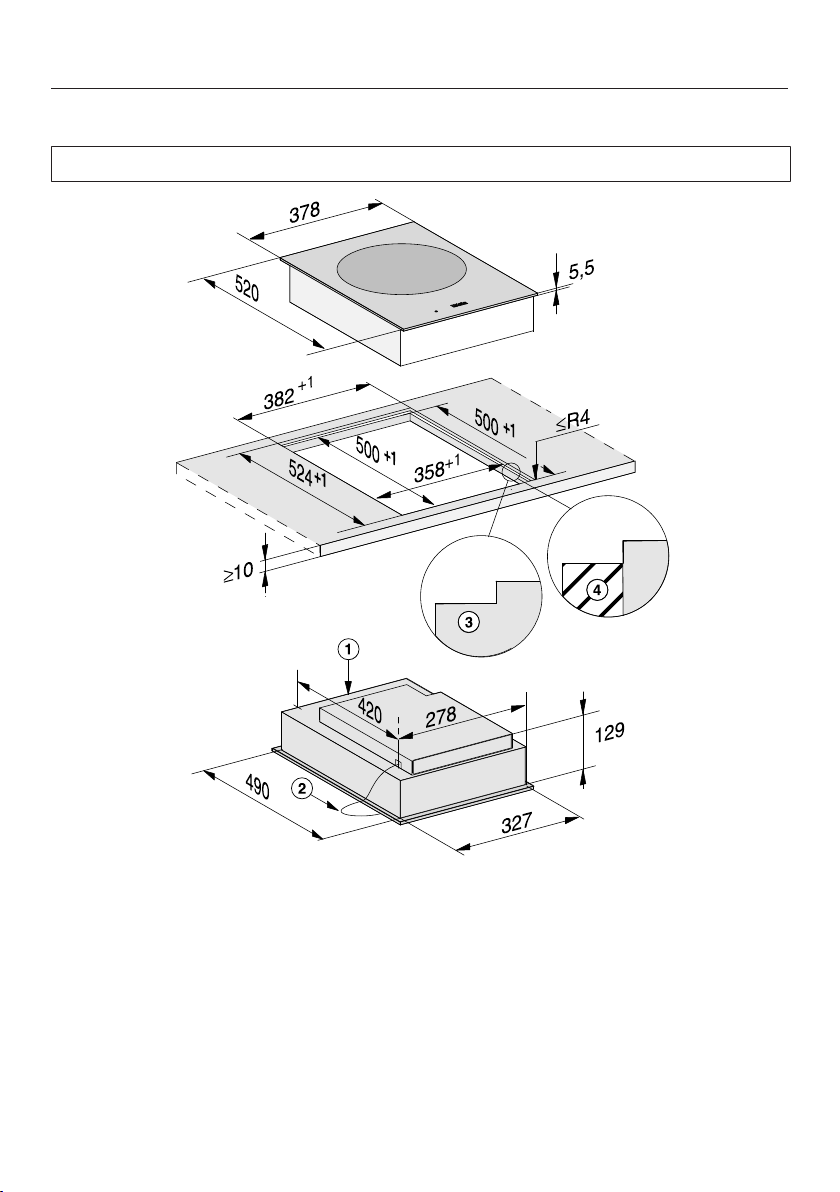Loading ...
Loading ...
Loading ...

Installation
*INSTALLATION*
64
Installation dimensions–Flush
All dimensions in this instruction booklet are given in mm.
a
Front
b
Mains connection cable, L = 2000 mm
c
Stepped cut-out (for detailed illustrations, see “Installation – Worktop cut-out –
flush-fit”)
d
12mm wooden frame (not supplied, for detailed illustrations, see “Installation –
Worktop cut-out – flush-fit”)
Loading ...
Loading ...
Loading ...