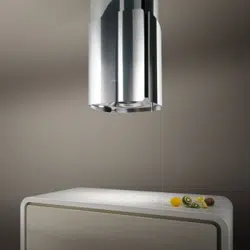Loading ...
Loading ...
Loading ...

8
Installation
Preparation of the hood for installation:
Installation - Ducting version
1. Pre-installation calculations
K
= Kitchen Height
C = Counter Height (36" standard)
P = Prefered Height of Hood
Bottom above counter (Recommended 24”-30”)
H = Hood height your installation
H = K – C – P
a) Select a hood preference height P that is comfortable for
the user. (from 24” to 30“).
b) Calculate Hood height your installation H = K-C-P.
c) Confirm that H is within the range of min to max H found
for your model (See “Dimensions and clearances”
paragraph). If not adjust your installation.
2. Preparation of mounting surface
Installing supports above ceiling drywall.
Note: Take into consideration the hood depth; the hood
could be much deeper than the cooktop.
a. Mark center lines of cooktop or range on ceiling above.
Use centerlines marked on ceiling to position the
mounting template.
Note location of hood front (that indicated with a printed
arrow), side, and mounting holes indicated on template.
Note: Remember that printed arrow on template
corresponds to front of the hood and consequently to
side where control panels will be located at the end of
installation)
b. Remove and save template. Cut and remove ceiling
drywall. Install suitable length 2" x 4" lumber between
joists to provide chimney mounting points as shown
above. Use template for dimensions and required
clearance.
Make sure to affix the added lumber firmly and level.
Consult a professional if you have difficulties or your
installation is unique. Consult template and Figs.above.
c. Install a 8” exhaust duct and extend length = H - 28“
from ceiling. Duct shall be securely fastened to joists.
Do not use duct smaller than specified.
Attention: Duct installation is not required for non-
vented (recirculating) installations
d. Install 1/2" electrical conduit in location marked on
template and extend length from ceiling.
Note: If a Remote ventilator installation is
required/needed, then provide an additional
hole/conduit.
e. Install drywall around duct and conduit; then refinish
ceiling, leave enough clearance for easy installation of
chimney structure up to ceiling.
f. Tape Template in place and fit 4 screws on mounting
holes, do not tighten but leave a space of 1/2“, remove
the template.
Loading ...
Loading ...
Loading ...
