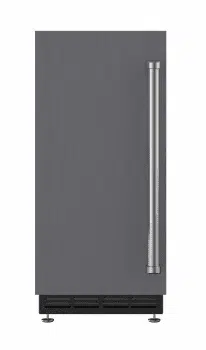Loading ...
Loading ...
Loading ...

6
|
Sub-Zero Customer Care 800.222.7820
SITE PREPARATION
Preparation
CAUTION
Before moving the unit into position, secure the door
closed and protect any nished ooring.
Uncrate the unit and inspect for damage. Remove the wood
base and discard shipping bolts and brackets. Remove and
recycle packing materials. Do not discard the kickplate and
hardware.
Use an appliance dolly to move the unit near the opening.
If the unit has been on its back or side, it must stand upright
for a minimum of 24 hours before connecting power.
Plumbing
Installation must comply with all applicable plumbing codes.
The water supply line should be located as shown in the
illustration below. The water supply line should be con-
nected to the house supply with an easily accessible shut-
off valve. Do not use self-piercing valves.
A reverse osmosis system can be used provided there is
constant water pressure of 20–80 psi
(1.4–5.5 bar) supplied to
the unit at all times. A copper line is not recommended for
this application.
PLUMBING REQUIREMENTS
Water Supply Line
1
/4" OD copper, braided stain-
less steel or PEX tubing
Water Pressure 20–80 psi
(1.4–5.5 bar)
Excess Water Line for Connection 36" (914)
ICE MACHINE DRAIN
The ice machine can be ordered with or without a drain
pump. Models without a pump will drain water by gravity.
A drain must be installed.
The drain and inlet water tubes must be plumbed before
connecting to the ice machine. For the gravity drain, hori-
zontal drain lines must have a
1
/4" (6) per 12" (305) fall. An
air gap will likely be required between the unit and drain.
A stand pipe with a trap below is acceptable for the drain.
34
1
/2" (876)
ROUGH
OPENING
HEIGHT
33
5
/8" (854)
MINIMUM
HEIGHT
REQUIRED
15
1
/
4
"
min (387)
ROUGH
OPENING WIDTH
24" (610)
ROUGH
OPENING
DEPTH
POSITION OUTLET
WITH GROUNDING
PRONG ON RIGHT
LOCATION OF
WATER LINE
8"
(203)
1
/2"
(
13
)
TOP VIEW
FRONT VIEW
4"
(
102
)
LOCATE
ELECTRICAL
WITHIN
SHADED AREA
Water supply location.
Loading ...
Loading ...
Loading ...
