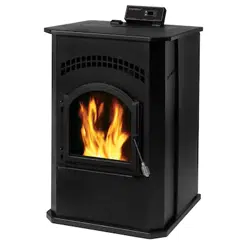Loading ...
Loading ...
Loading ...

11
IMPORTANT!READANDFOLLOWALLINSTALLATIONANDMAINTENANCEINSTRUCTIONS,INCLUDINGCLEANINGTHEUNITASSPECIFIED,AND
REPLACINGGASKETSANNUALLY,ANDPARTSASNEEDED.
ENGLAND’SSTOVEWORKSISNOTRESPONSIBLEFORANYDAMAGEORINJURYINCURREDDUETONEGLECT,ORDUETOUNSAFEINSTALLATIONOR
USAGEOFTHISPRODUCT.CALLTECHNICALSUPPORTWITHANYQUESTIONS.
INSTALLATION
ApprovedVentingMethod2:ThroughtheCeiling
Ventingthroughtheceiling/roofmaybetheonlyfeasible
ventingoptioninsomecasesandisafactoryrecommended
installation.
Wheninstallinganyventingsystem,TypeLorTypePLpipe
mustbeusedandallclearancestocombustibleslistedbythe
pipemanufacturermustbestrictlyadheredto.
Usethepipemanufacturer’sapprovedceilingsupportfor
passingthroughacombustibleceiling,aswellastherequired
firestops,radiationshields,flashingandstormcollar.
Becertaintofollowthemanufacturer’srequiredheightof
terminationabovetheroofline,andmaintainatleastthe
minimumclearancesto
combustibles.
Useanappliancecollarwherethepelletventconnectstothe
exhaustoutputofthepelletstoveandattachtheappliance
collartotheexhaustbloweroutputusingthreesheetmetal
screws.
SealeachpipeconnectionjointwithhightemperatureRTVSilicone,toensurethesystemisleak
free(Checkwiththespecificpipemanufacturer’sinstructionsbeforedoingso).
Ifthepelletventpipebeingusedisnota“TwistLock”system,three(3)sheetmetalscrewsare
requiredateachpipejoint.
Connectthepelletstovetooutsidecombustionairusingthekitincludedwith
yourstoveorusing
analternativemethod,asdescribedinthe“OutsideAir”section,onpage15.
Thisventingmethodcanalsobemodifiedsothattheventingsystemrunshorizontallythroughthe
wallfromthestove,thentransitionstoverticalandterminatesabovetheroofline.Whenusing
thismodified
versionofthisinstallationbecertaintocarefullyfollowtheventingsystem
manufacturer’sinstructionsdiligently.
PleaseNote:
Installationdiagramsareforreferencepurposesonlyandarenotdrawntoscale,normeanttobeusedasplansforeach
individualinstallation.Pleasefollowallventingsystemrequirements,maintaintherequiredclearancestocombustibles,and
followalllocalcodes.
Forhighaltitudeinstallations
(above4,000ft.),theventpipe
shouldbeincreasedfrom3‐inch
(3”)tofour‐inch(4”).
Loading ...
Loading ...
Loading ...
