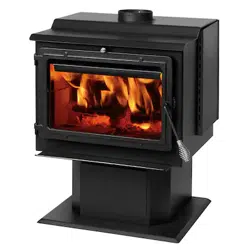Loading ...
Loading ...
Loading ...

Page | 9
FlueGasDirection
Additional Venting Information
INSTALLATION
•
Donotmixandmatchcomponentsfromdifferentpipemanufacturerswhenassembling
yourventingsystem(i.e.DoNOTuseventingpipefromonemanufacturerandathimble
fromanother).
•
Werequireaminimumchimneyheightof15.0ft. Chimneysystemsshorterthanthis
maynotcreatethe amountofdraftwhichisrequiredtooperatethiswoodburningunit.
•
Donotusemakeshiftcompromiseswheninstallingtheventingsystem;haveexisting
chimneysystemsinspectedbeforeuseandbecertainallnewchimneysystemsare
installedtothemanufacturer’sspecificationsandwithonlyULlistedcomponents(ULCif
Canada).
•
PrefabricatedventingsystemsusedforthisstovemustbelistedtoULCS629(Canada)
andUL103HT(US).
•
Neverinstalladraftinduceroranyothersystemwhichincreasesthenaturaldraftofthe
chimney;similarly,donotinstallabarometricorstovepipedamperwiththisunit.
•
Neverusesinglewallordoublechimneyconnectorasachimneysystem;neverpass
eithertypeofchimneyconnectorthroughacombustiblewallwithoutcarefullyfollowing
themanufacturer’sinstructions andthoselistedinthefollowingpageonWallPass‐
Throughs.NEVERpasschimneyconnectorthroughanattic,floor,closetorroof.
•
Onlyuse24gaugeMSGblacksinglewallchimneyconnectororULListed(ULCifCanada)
doublewallchimneyconnector.
Single Wall Chimney Connector Installation
Themaleendofsinglewall
chimneyconnectoris
installedfacingdownsothat
anyliquidcreosoteinthe
fluewillrunintotheunit
insteadofontotheoutside
ofthepipe(thenaturaldraft
inthechimneysystemwill
preventsmoke leakageat
thejoints).
Crimpedormaleendof
singlewallchimney
connectormustfacedown.
Fasteneachsinglewall
chimneyconnectorjoint
withthreesheetmetal
screws.
WARNING
•
INSTALLVENTATCLEARANCESSPECIFIEDBYTHEVENTMANUFACTURER.
•
HOT!Donottouch! Severeburnsorclothingignitionmayresult.
•
Glassandothersurfacesarehotduringoperation.
Loading ...
Loading ...
Loading ...
