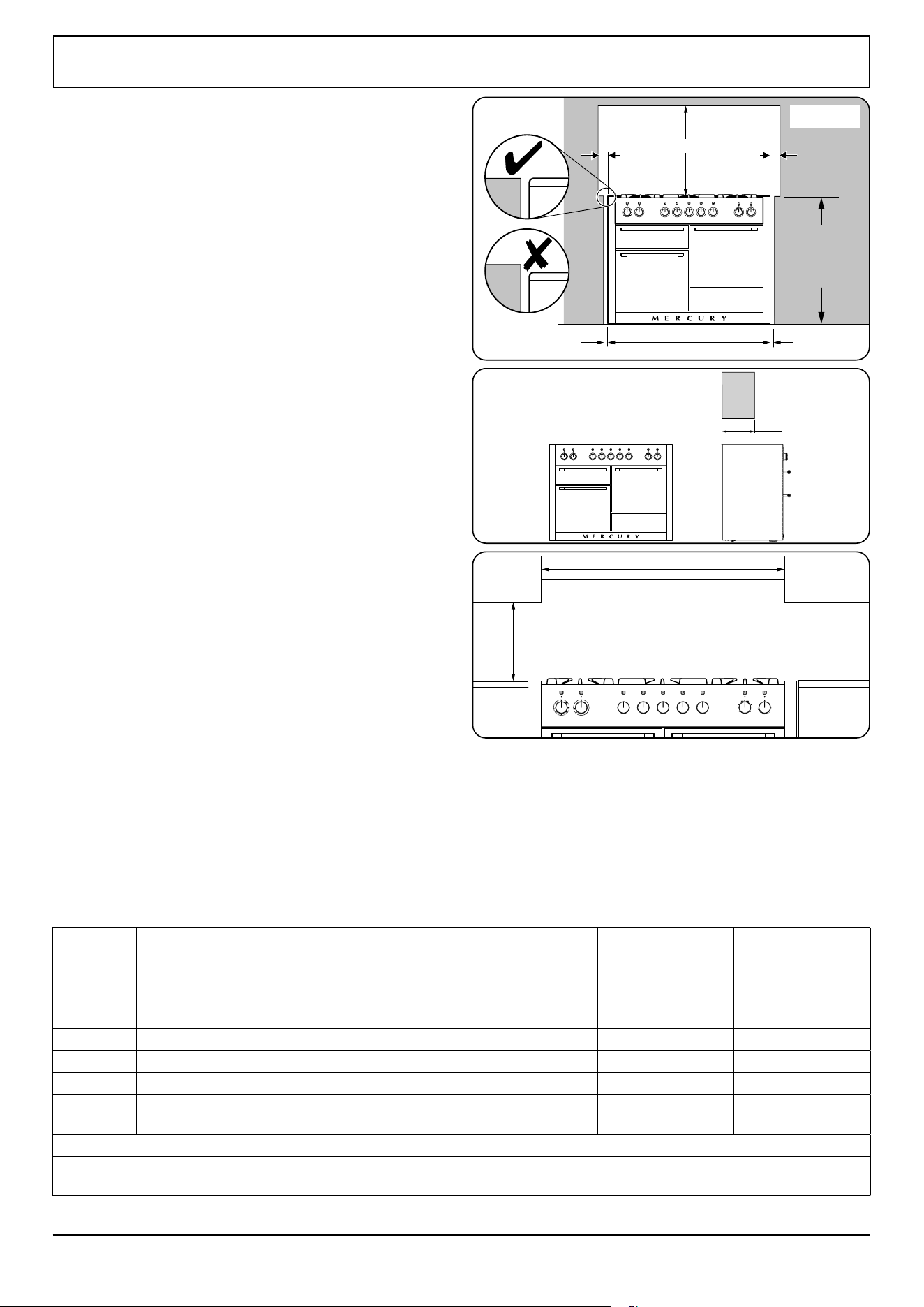Loading ...
Loading ...
Loading ...

INSTALLATION
Check the appliance is electrically safe when you have nished.
27
Positioning the range
Fig. 11.1, Fig. 11.2 and Fig. 11.3 show the minimum
recommended distance from the range to nearby
combustible surfaces (see Table 11.1).
We recommend a gap of no more than 3/16” (5 mm) (see Table
11.1) either side of the appliance for moving the range. It
must be possible to move the range in and out for cleaning
and servicing.
Above hotplate surround should be level with, or above, any
adjacent work surface (Fig. 11.1).
*Any rangehood should be installed in accordance with the
hood manufacturer’s instructions.
**Any splashback must be tted in accordance with the
manufacturer’s instructions. Allowance should be made for
the additional height of the ue trim, which is tted to the
rangetop.
Surfaces of furniture and walls at the sides and rear of the
appliance should be heat, splash and steam resistant. Certain
types of vinyl or laminate kitchen furniture are particularly
prone to heat damage and discoloration.
We cannot accept responsibility for damage caused by
normal use of the range to any material that de-laminates or
discolors at temperatures less than 149°F/65°C above room
temperature.
ArtNo.110-0040 - 110 Mercury min spacings
0
140
100
180
220
0
100
140
180
220
0
1
3 3
2 2
1
0
(1208 mm)
47
9
/
16
“
36
7
⁄
32
”
(920 mm) min
37
13
⁄
64
”
(945 mm) max
A
B B
A
C
D
0
100
140
180
220
0
100
140
180
220
0
1
3 3
2 2
1
0
F
E
**
Fig. 11.1
Fig. 11.2
Fig. 11.3
Dimension Description USA Canada
A
Gap between side of appliance and adjacent vertical surface ABOVE cooktop level
1 3/16" (30 mm) 1
1 3/16" (30 mm) 1
B
Gap between side of appliance and adjacent vertical surface BELOW cooktop level
3/16" (5 mm)
½" (12 mm)
C
Gap between cooktop level and any horizontal combustible surface
31 ½" (800 mm) 2
31 ½" (800 mm) 2
D
Maximum depth of cabinets installed above the top surface cooking sections 13" (330 mm) 13" (330 mm)
E
Minimum distance between horizontal surfaces less than dimension C
47 7/16" (1208 mm)
47 7/16" (1208 mm)
F
Minmum distance between horizontal cabinets and worktop surfaces adjacent to range
16 5/32" (410 mm) 16 5/32" (410 mm)
1. For non-combustible surfaces (such as unpainted metal or ceramic tiles) this gap is not required
2. This dimension can be reduced to 24" (610 mm) if the bottom of the wooden or painted metal cabinet is preserved with a non-combustible material
Table 11.1
Clearances to combustibles
Loading ...
Loading ...
Loading ...