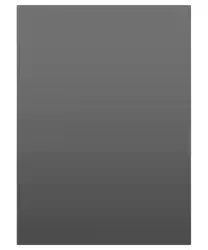Loading ...
Loading ...
Loading ...

© FISHER & PAYKEL LIMITED 202 PAGE 289000269B PLANNING GUIDE MODULAR COOKTOPS VERSION B - OCTOBER 202 © FISHER & PAYKEL LIMITED 202 PAGE 289000269B PLANNING GUIDE MODULAR COOKTOPS VERSION B - OCTOBER 202
INDICATES CABINETRY / PRODUCT DATUM -------------------------
INDICATES CABINETRY CLEARANCES --------------------------------
INDICATES CUTOUT -------------------------------------------------------
IMPORTANT NOTE: Throughout this guide, dimensions may vary by ±2mm (1/16''). Please read
the installation manual for detailed information on installing the product. For full installation
instructions & specifications visit fisherpaykel.com
qu
sv t
CAP (x2)
FILTER BOX ASSEMBLY (x1)
DUCT ADAPTOR (x2)
Adaptor can be connected to
Flexible Ducting 227 x 94
or
Straight Ducting 222 x 89
PLAN VIEW
EXPLODED ISOMETRIC VIEW
FILTER BOX ASSEMBLY WITH DUCT ADAPTOR AND CAPS - x2 SETS SUPPLIED
Position of caps and adaptors can be interchanged to suit ducting layout
r
DATUM : DUCT INTERFACE
DATUM : DUCT INTERFACE
Optional Accessory Model no:
Recirculation Kit - KRCID84
Product Dimensions
mm
q Distance from edge of duct adaptor to edge of filter box
46
r Internal depth of female end of duct adaptor
4
s Overall length of duct adaptor
227
t Internal length of female end of duct adaptor
22
Overall height of duct adaptor (not shown)
94
Internal height of female end of duct adaptor (not shown)
90
u Thickness of cap from edge of filter box
2
v Length of cap
226
Height of cap (not shown)
9
Kickstrip Dimensions
mm
Height of kickstrip (louvres trimmed to suit)
150/10/115/100
Overall width of cutout
47
KRCID84DATA SHEETS | MODULAR COOKTOPS
PROFILE VIEW
BRACKET LOUVRES
EXPLODED PROFILE VIEW
BRACKET + LOUVRES
DATUM : FLOOR
EXPLODED ISO VIEW
FILTER BOX, BRACKETS
+ LOUVRES
FILTER BOX
DATUM : OPTIONAL
KICK HEIGHTS
h
100
j
115
l
10
n
150
Loading ...
Loading ...
Loading ...
