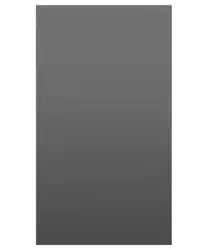Loading ...
Loading ...
Loading ...

© FISHER & PAYKEL LIMITED 202 PAGE 89000269B PLANNING GUIDE MODULAR COOKTOPS VERSION B - OCTOBER 202
The models shown in this Planning Guide may not be available in all markets and are subject to change at any time. Product specifications may vary from those shown. This Planning Guide should not be used as installation guidance for any product. Further information is required to safely and correctly install the
products featured here. Specific installation guidance will be available with the product on delivery and on our website fisherpaykel.com
TYPICAL CONFIGURATIONS WITH OVERHEAD VENTILATION
1 TWO IN A ROW - 39 + 39
Dimensions
W x D x H
Combined Module Size
772 x 50 x 74
Recess, flush
776 x 54 x 6.5
Cutout, flush
74 x 509
Cutout, proud
74 x 507
2 TWO IN A ROW - 60 + 30
Dimensions
W x D x H
Combined Module Size
902 x 50 x 58
Recess, flush
906 x 54 x 6.5
Cutout, flush *
862* x 509
Cutout, proud *
862* x 507
*Glass overhang at sides adjusted to fit 900mm
cabinet. Dimensions specific to 900 cabinet
constructed from 19mm panels. 866W cutout
recommended if cabinetry construction allows.
5 TWO IN A ROW - 76 + 39
Dimensions
W x D x H
Combined Module Size
1147 x 50 x 74
Recess, flush
1151 x 54 x 6.5
Cutout, flush
1109 x 509
Cutout, proud
1109 x 507
3 TWO IN A ROW - 60 + 39
Dimensions
W x D x H
Combined Module Size
987 x 50 x 74
Recess, flush 991 x 54 x 6.5
Cutout, flush 949 x 509
Cutout, proud 949 x 507
4 TWO IN A ROW - 76 + 30
Dimensions
W x D x H
Combined Module Size
1062 x 50 x 74
Recess, flush 1066 x 54 x 6.5
Cutout, flush 1024 x 509
Cutout, proud 1024 x 507
6 TWO IN A ROW - 90 + 30
Dimensions
W x D x H
Combined Module Size
1202 x 50 x 74
Recess, flush
1206 x 54 x 6.5
Cutout, flush
1164 x 509
Cutout, proud
1164 x 507
7 THREE IN A ROW - 60 + 30 + 30
Dimensions
W x D x H
Combined Module Size
1204 x 50 x 74
Recess, flush
1208 x 54 x 6.5
Cutout, flush
1166 x 509
Cutout, proud
1166 x 507
9 THREE IN A ROW - 76 + 30 + 30
Dimensions
W x D x H
Combined Module Size
164 x 50 x 74
Recess, flush
168 x 54 x 6.5
Cutout, flush
126 x 509
Cutout, proud
126 x 507
8 TWO IN A ROW - 90 + 39
Dimensions
W x D x H
Combined Module Size
1287 x 50 x 74
Recess, flush
1291 x 54 x 6.5
Cutout, flush
1249 x 509
Cutout, proud
1249 x 507
"1 THREE IN A ROW - 90 + 30 + 30
Dimensions
W x D x H
Combined Module Size
1504 x 50 x 74
Recess, flush
1508 x 54 x 6.5
Cutout, flush
1466 x 509
Cutout, proud
1466 x 507
"0 THREE IN A ROW - 60 + 39 + 39
Dimensions
W x D x H
Combined Module Size
174 x 50 x 74
Recess, flush
178 x 54 x 6.5
Cutout, flush
16 x 509
Cutout, proud
16 x 507
600 600
900 600 600
760 760
760 760
6
7
8
1 3
94
5
2
"0
"1
60cm 9cm9cm 9cm
60cm 0cm 76cm 0cm
76cm 9cm
60cm 0cm 0cm
90cm 0cm
76cm 0cm
90cm
0cm
9cm 60cm 9cm 9cm
0cm 0cm
90cm
MID <900 WIDE <1200
EXTRA WIDE >1200
PRIMARY COOKTOP
AUXILIARY COOKTOP
PLANNING CONSIDERATIONS | MODULAR COOKTOPS
IMPORTANT NOTE
Other configurations are possible. Cutout widths may not be possible in certain benchtop materials. Please refer to benchtop suppliers
material specifications and fabrication parameters.
Loading ...
Loading ...
Loading ...
