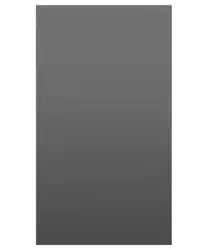Loading ...
Loading ...
Loading ...

© FISHER & PAYKEL LIMITED 202 PAGE 109000269B PLANNING GUIDE MODULAR COOKTOPS VERSION B - OCTOBER 202 © FISHER & PAYKEL LIMITED 202 PAGE 109000269B PLANNING GUIDE MODULAR COOKTOPS VERSION B - OCTOBER 202
IMPORTANT NOTE: Throughout this guide, dimensions may vary by ±2mm (1/16''). Please read
the installation manual for detailed information on installing the product. For full installation
instructions & specifications visit fisherpaykel.com
INDICATES CABINETRY / PRODUCT DATUM -------------------------
INDICATES CABINETRY CLEARANCES --------------------------------
INDICATES CUTOUT -------------------------------------------------------
CI604DTTB1, CI604DTTG1
0 100 200 400
millimetres
CLEARANCE: REAR
TOP VIEW
m
l
k
e
CLEARANCE: SIDE
b
600
A
d
i
i
CLEARANCE: BELOW COOKTOP
g
FRONT VIEW
DATUM:
TOP OF COOK SURFACE
f
j k
h
CLEARANCE: BELOW COOKTOP
PROFILE VIEW
c
530
POWER OUTLET
CLEARANCE: OVERHEAD CABINET
NOT DIRECTLY ABOVE
CLEARANCE: RANGEHOOD,
OVERHEAD CABINET DIRECTLY ABOVE
n o
P
Model no:
Primary Modular Induction Cooktop, 60cm, 4 Zones with SmartZone, Black - CI604DTTB1,
Primary Modular Induction Cooktop, 60cm, 4 Zones with SmartZone, Grey - CI604DTTG1
Product Dimensions
mm
a Overall height of cooktop
62
B Overall width of cooktop
600
c Overall depth of cooktop
50
d Height of cooktop glass (includes flange and tape)
6
e Corner radius of glass
2
f Height of chassis
56
G Width of chassis
554
h Depth of chassis
504
i Width from side edges of cooktop to chassis
2
j Depth from front edge of cooktop to chassis
1.5
k Depth from back edge of cooktop to chassis
12.5
Product Clearances
mm
l Minimum clearance from side edges of cutout to nearest combustible surface
29
m Minimum clearance from rear edge of cutout to nearest combustible surface
21
n Minimum clearance from cook surface to rangehood or overhead cabinet
610
o Minimum clearance from cook surface to overhead cabinet not directly above
cooktop
450
P Maximum depth of overhead cabinetry
0
Minimum ventilation gap between bottom of benchtop and top of cabinetry
fronts (not shown)
4
Minimum clearance from cook surface to top of any appliances, companion
product or obstruction below cooktop
72
NOTE: The oven installed below the cooktop MUST have a cooling fan. It is important that the induction cooktop
receives adequate air supply. For ventilation requirements please refer to the installation manual.
Cutout Dimensions*
Proud mm
Flush mm
Overall width of cutout
562
562
Overall depth of cutout
507
509
Overall width of recess
-
604
Overall depth of recess
-
54
Overall height of recess
-
6.5
Recess corner radius
-
4
*Note cutout position is centred to the cooktop.
DATA SHEETS | MODULAR COOKTOPS
Loading ...
Loading ...
Loading ...
