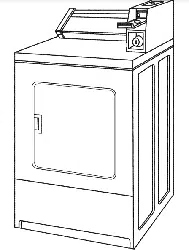Loading ...
Loading ...
Loading ...

Minimum Installation Clearances
15"
(381 mm)*
f
oto
Inl I
0" (0 mm)
r_
_ mm__--_
max._ _
Closet {q
door 1__:[--
O"(0mm) _
Recessed front view
0"
(0 mm)
-_ _4[----- 1" (25 mm)
Closet side view
Additional clearances for wall, door and floor moldings may be required or if
external exhaust elbow is used.
48 in_
(310 cm2)*
Front
View
_t_
3" (76 mm)
O closet
door
*Opening is the minimum for a closet door.
3" (76 mm)
Louvered doors with equivalent air openings are acceptable.
Product Dimensions 27" (686 ram} dryer
63/4 ''
(152 mm)
£
11/4" ____
(32mm)
35"
(889 mm)
3/4"
(21 mm)
"_L_-----27 '' (686 mm)
.........r
_L_CT_,C_ /
(35.6 cm) |
37"
BACK VIEW (940mm)
/
13" 4" (102 mm) 43/4,,
_ /dia. (121 mm)
" As
i _.IT;;.....k
i-4_--
291/4'' (743 mm)
261/2'' (673 mm)
I ....
I
I
I
SIDE VIEW
101/4''
(260 mm)
LEFT OR
RIGHT SIDE i
T
41/4''
(108 mm)
I
Non-coin-
operated models:
71/8'' (181 mm)
Coin-operated
models:
77/8'' (200 mm)
I
71/4" I/I !
(184 mm) _ I ¢=_
(359 mm)
BOTTOM
EXHAUST
Loading ...
Loading ...
Loading ...
