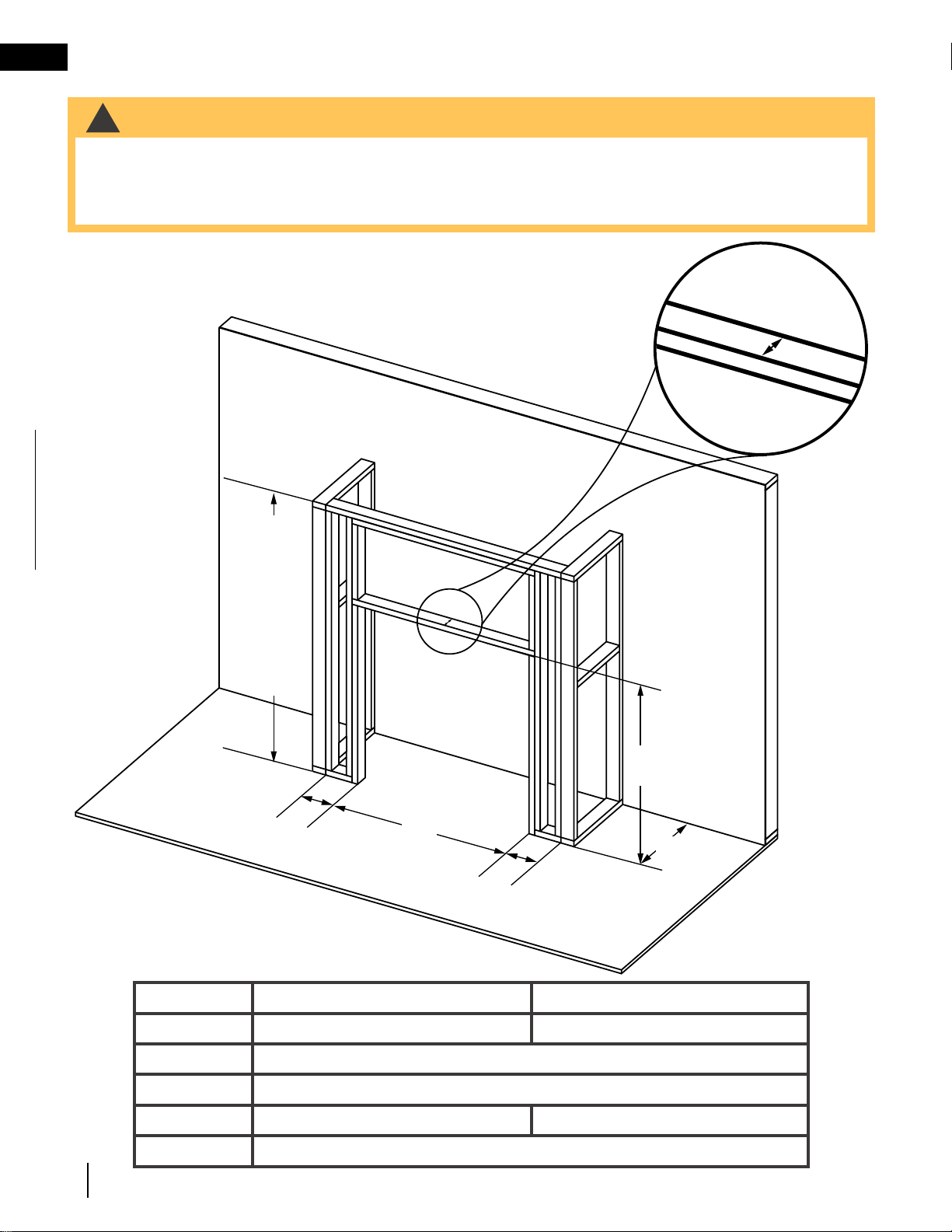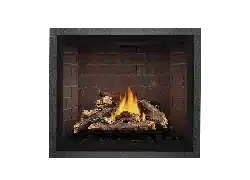Loading ...
Loading ...
Loading ...

W415-2949 / D / 05.19.22
EN
36
finish framing
84”
(183cm)
min.
ceiling /
enclosure
Recessed
volume must
be added to
the overall size
of the
enclosure.
!
WARNING
• Risk of fire!
• Maintain all specified air space clearances to combustibles. Failure to comply with these instructions may
cause a fire or cause the appliance to overheat.
• Ensure all clearances (i.e. back, side, top, vent, mantel, front, etc.) are clearly maintained.
E36 E42
I
39 3/4” 45 3/4”
J *
Max. 5 1/2” (140mm)
D
6” min.
H
43 3/4” 47 3/4”
C
22 1/2” min.
* Recess frame can be “backed”
with 3/4” ply to support TV
mounting hardware.
8.2 recessed
I
J*
H
C
D
D
84”
(213.4cm)
min.
ceiling /
enclosure
Loading ...
Loading ...
Loading ...
