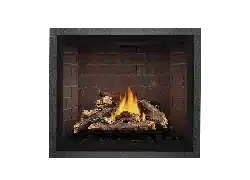Loading ...
Loading ...
Loading ...

W415-2949 / D / 05.19.22
EN
22
rough framing
3.3 minimum clearance to combustible enclosures
* Refer to “venting requirements” and “venting installation” sections.
** Clearances within the enclosure may be higher (refer to “minimum framing dimensions” section).
Firestop
assembly
(not supplied)
Non-combustible
material
1" [25mm]
0” [0mm] if non-combustible
finishing material is used
such as brick and stone.
3"
[76mm]
to top
2"
[51mm] to
sides / bottom
Non-combustible
Brick
Combustible
1" [25mm] minimum all sides for vertical venting sections.
3"
min.
12"
[305mm]
* 72" (182.8cm) min.
for typical application
84" (213cm) min.
for recess application
9 1/4"
A
E36 E42
A
60” 64”
+ rise
Loading ...
Loading ...
Loading ...
