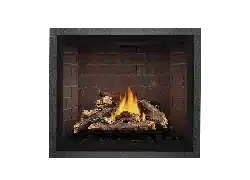Loading ...
Loading ...
Loading ...

W415-2949 / D / 05.19.22
EN
20
rough framing
72”
(182.8cm)
min.
ceiling /
enclosure
Before framing your appliance, determine vent requirements prior to deciding the final location of the appliance.
After rough framing, place the appliance in its final position.
For heavier finishing materials such as marble, we recommend adding extra support to the frame. Ensure
there is adequate floor support for the appliance and finishing material.
note:
E36 E42
B
42 3/4” 48 3/4”
C
22 1/4”
D
4 1/2” min.
B
C
D
D
Finished floor thicknesses vary. Lift the appliance the thickness of the floor material - this ensures the 1/4” clear-
ance when the finishing trim is installed (i.e. 1/4” underlay with 1/4” tile will require a 1/2” finished floor thickness.
Lift the appliance using 1/2” plywood).
Loading ...
Loading ...
Loading ...
