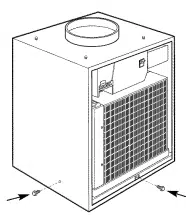Loading ...
Loading ...
Loading ...

Installation Instructions
TYPICAL UTILITY CLOSET AND DIMENSIONS
(FOR REFERENCE ONLY)
UNIT INSTALLED THROUGH FRONT OF CASE UNIT INSTALLED THROUGH SIDE OF CASE
Top View Top View
ArcbitecturalLouver ArchitecturalLouver
111/Z'
4" ffdn.
Door/access pauel
Insidewall
• 4" min. fromfront of case Unit
installedthroughFRONTof case.
• 5" min. fromfront of case Unit
installedthroughSIDEof case.
• 3" min. fromtwo sides ofcase.
Option1
Accesspanelwith
returnairgrille
Option2
Returnairgrille
3 _ _
rain.
Side View
Rigid --_
ductwork
Flexibleor _ /
rigid duct / /
Air discbarge_
_1" Wall plenum
a divider-.........__-. l
I F FHterbracket
; 7--
pto t ef oor .....
8" rain. Platform:231/4"x 231/4" square
for drain Min. loadcapacity:175Ibs.
access
t1:t
,_-- 3" rain.
D00r/accesspanel
Uuitfront 5" min.
Outsidewall
Unit
Wall plenum
/
l Exterior/Outside
Plenum
cutout
321/4"H
x20"W
Bottomofcaseapprox.2"
/ abovebottom of plenum
Wall plenum
Platform
A _([il/ir///lrll F(!COl//]//Clld(!d _tcc(_ss dooF _ldth" o0"
B Minimum re(ommended a((ess door heigl]u 50"
Fieldsupplied
Outsidewall outerflashiug
15
Loading ...
Loading ...
Loading ...
