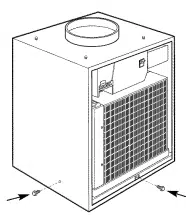Loading ...
Loading ...
Loading ...

Installation Instructions
ZONELINE COMPONENTS
Case
Zonelineunit
FrontCase Panel
REQUIRED ACCESSORIES
(Checkthe "Essential Elements" label on the unit.)
ArchitecturalLouver
RAVAL1
Cutout
Dimensions:
20" W x 32W' H
Wall Plenum
RAVWP6 - 6"D x 193A'INx 32"H
RAVWP8 - 8"D x 193A"Wx 32"H
RAVWP12 - 12"D x 193/4'1Nx 32"H
RAVWP15 - 15"D x 193/4'1Nx 32"H
Cutout
Dimensions:
28'M/x 48"H
Access Panel with OR
Return Air Grille
RAVRG1 22i/z'
I Cutout
Dimensions:
203/8"VVx 203X'H
Return Air Grille
RAVRG2
Wall Thermostat
Model Type Mechanical Thermostat Electronic Thermostat
Heat!Cool Models 4-wire 5-wire
Heat PumpModels 6-wire 6-wire
Checkthe thermostat instructions for correct wiring and installation requirements.
14
Loading ...
Loading ...
Loading ...
