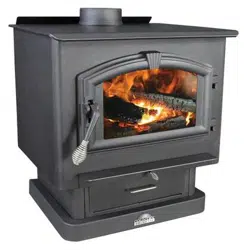Loading ...
Loading ...
Loading ...

12 Ussc
Combustible Wall Chimney Connector Pass-Throughs
Method A. 12” (304.8 mm) Clearance to Combustible Wall Mem-
ber:
Using a minimum thickness 3.5” (89 mm) brick and a 5/8”
(15.9mm)minimumwallthicknessclayliner,constructawallpass-
through. The clay liner must conform to ASTM C315 (Standard
SpecicationforClayFireLinings)oritsequivalent.Keepamini-
mumof12”(304.8mm)ofbrickmasonrybetweentheclaylinerand
wallcombustibles.Theclaylinershallrunfromthebrickmasonry
outersurfacetotheinnersurfaceofthechimneyuelinerbutnot
pasttheinnersurface.Firmlygroutorcementtheclaylinerinplace
tothechimneyueliner.
Method B. 9” (228.6 mm) Clearance to Combustible Wall Member:
Usinga6”(152.4 mm)insidediameter, listed,factory-builtSolid-
Pakchimneysectionwithinsulationof1”(25.4mm)ormore,build
awallpass-throughwithaminimum9”(228.6mm)airspacebe-
tweentheouterwallofthechimneylengthandwallcombustibles.
Usesheetmetalsupportsfastenedsecurelytowallsurfacesonall
sides,tomaintainthe9”(228.6mm)air space. When fastening
supportstochimneylength,donotpenetratethechimneyliner(the
insidewalloftheSolid-Pakchimney).TheinnerendoftheSolid-
Pakchimneysectionshallbeushwiththeinsideofthemasonry
chimneyue, and sealed witha non-water soluble refractoryce-
ment.Usethiscementtoalsosealtothebrickmasonrypenetra-
tion.
Method C. 6” (152.4 mm) Clearance to Combustible Wall Member:
Startingwithaminimum24gage(.024”[.61mm])6”(152.4mm)
metalchimneyconnector,andaminimum24gageventilatedwall
thimblewhichhastwoairchannelsof1”(25.4mm)each,construct
awallpass-through.Thereshallbeaminimum6”(152.4)mmsep-
arationareacontainingberglassinsulation,fromtheoutersurface
ofthewallthimbletowallcombustibles.Supportthewallthimble,
andcover itsopeningwitha24-gage minimumsheetmetal sup-
port.Maintainthe6”(152.4mm)space.Thereshouldalsobea
supportsizedtotandholdthemetalchimneyconnector.Seethat
the supports are fastened securely to wall surfaces on all sides.
Makesurefastenersusedtosecurethemetalchimneyconnector
donotpenetratechimneyueliner.
Method D. 2” (50.8 mm) Clearance to Combustible Wall Mem-
ber: Start with a solid-pak listed factory built chimney section at
least12”(304mm)long,withinsulationof1”(25.4mm)ormore,
andaninsidediameterof8”(2inches[51mm]largerthanthe6”
[152.4 mm] chimney connector). Use this as a pass-through for
a minimum 24-gauge single wall steel chimney connector. Keep
solid-paksectionconcentricwithandspaced1”(25.4mm)offthe
chimneyconnectorbywayofsheetmetalsupport plates at both
endsofchimneysection.Coveropeningwithandsupportchimney
sectiononbothsideswith24gageminimumsheetmetalsupports.
Seethatthesupportsarefastenedsecurelytowallsurfacesonall
sides.Makesurefastenersusedtosecurechimneyueline.
NOTES:
1.Connectorstoamasonrychimney,exceptingmethodB,shallextendinonecontinuoussection
throughthewallpass-throughsystemandthechimneywall,tobutnotpasttheinneruelinerface.
2.Achimneyconnectorshallnotpassthroughanatticorroofspace,closetorsimilarconcealed
space,oraoor,orceiling.
Loading ...
Loading ...
Loading ...
