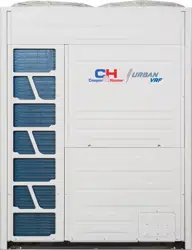Loading ...
Loading ...
Loading ...

unit:in.(mm)
left and right
front and rear
4.3 Foundation
*Provide concrete foundation as shown in the figure.
*Do not provide concrete foundation as shown below.
The foot of the outdoor unit may be deformed.
(3) Install the outdoor unit in the front-rear and right-left direction horizontally with a level gauge. Check to
ensure that the gradient in four directions (front, rear, right and left) is within
24/64in.(10mm).
(4) Provide a strong and correct foundation so that:
a. the outdoor unit is not on an incline.
b. no abnormal sound.
c. the outdoor unit will not fall down due to a strong wind or earthquake.
●Concrete Foundations
(1) The height of the foundation should be 5-29/32in.(150mm ) higher than
the ground level.
(2) Provide a drainage ditch around foundation for smooth drain.
7
Mortar Hole
Φ3-15/16(100)×Depth 5-29/32(150)
Drainage
Width 3-15/16(100)×Depth 25/32(20)
Drainage
Vibration Proof Mat
CORRECT
Front Side of Unit
Foot
Width
Foundation
Foot
Width
Front Side of Unit
INCORRECT
Foundation
2-31/64(63)
2-31/64(63)
24-9/16(624)
Loading ...
Loading ...
Loading ...
