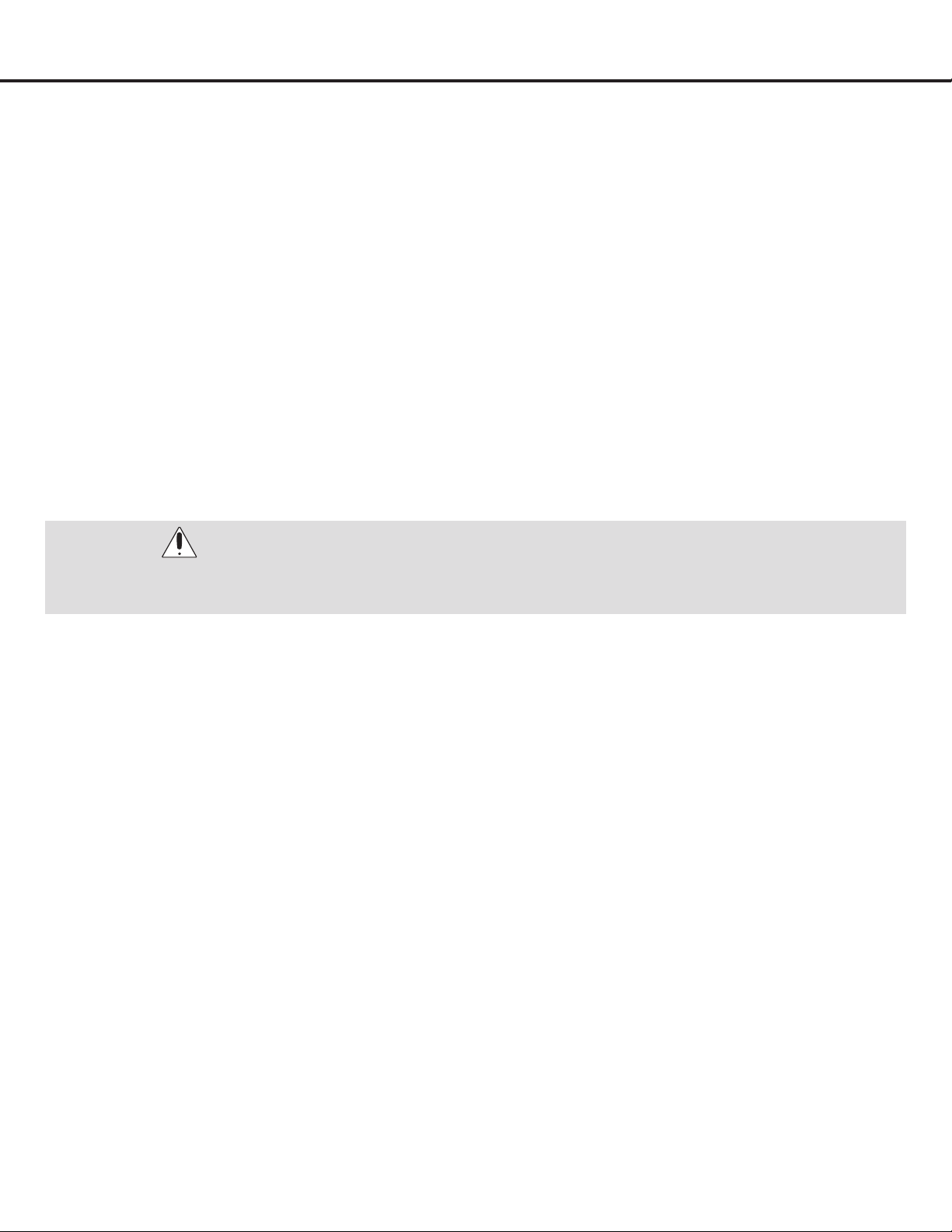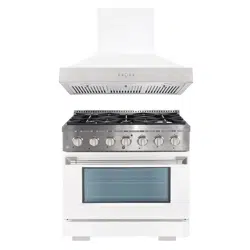Loading ...
Loading ...
Loading ...

— 15 —
Installation
GAS RANGE TOP SPECIFICATIONS
Installation
Note: Minimum clearance for back wall is 0” with backsplash (backguard) or high shelf.
•If a range hood is installed above the range top, maintain a 30” (76.2 cm) minimum clearance between the range top
and the bottom of the range hood.
•The range top should only be used with ducted range hoods.
•For best smoke elimination, the minimum clearance of the range hood should be installed 30” to 36” above the range
top surface. Recommended CFM should be 600 CFM for the 30” range top.
•Do not install with a downdraft ventilation system.
The range top CANNOT be installed directly adjacent to sidewalls, tall cabinets, tall appliances, or other side vertical
surfaces above 36” (91.4 cm) high. There must be a minimum of 6” (15.2 cm) side clearance from the range top to such
combustible surfaces above the 36” (91.4 cm) counter height.
•Within the 6” (15.2 cm) side clearance to combustible vertical surfaces above 36” (91.4 cm), the maximum wall cabinet
depth must be 13” (33.0 cm) and wall cabinets within this 6” (15.2 cm) side clearance must be 18” (45.7 cm) above the
36” (91.4 cm) high countertop.
Installation in an island
Note: There must be a minimum of 6” (15.2 cm) clearance from rear of range top to a combustible wall. Clearances from
non-combustible materials are not part of the ANSI Z21.1 scope and are not certied by CSA. Clearances to non-combustible
materials must be approved by the authority having jurisdiction.
•This range top may be installed directly adjacent to existing 36” (91.4 cm) high base cabinets.
GAS RANGE SPECIFICATIONS
•Before installing the range, you must locate and secure the included anti-tip bracket to the wall for your range.
•The range may be installed ush to the rear wall. You may install a non-combustible material on the rear wall above
the range and up to the vent hood. It is not necessary to install non-combustible materials behind the range below the
countertop height.
•The minimum distance from the side of the range above the countertop to combustible sidewalls must be at least 10
inches.
WARNING:
•Itemsofinteresttochildrenshouldnotbeplacedincabinetsabovethecooktop.
•Childrenclimbingonthecooktoptoreachitemscouldbeseriouslyinjured.
Loading ...
Loading ...
Loading ...
