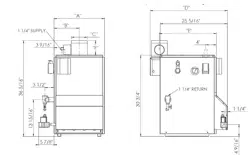Loading ...
Loading ...
Loading ...

II installations of boilers and venting should be done only by a qualified expert and in accordance
ith the appropriate Utica Boilers manual. Installing or venting a boiler or any other gas appliance
ith improper methods or materials may result in serious injury or death due to fire otto asphyxiation
om poisonous gases such as carbon monoxide with is odorless and invisible. J
his boiler shall not be connected to any portion of a mechanical draft system operating und
_positive pressure.
1 The vent pipe must slope upward from the boiler
not less then I/4 inch for every 1 foot to the vent
terminal
2 Horizontal portions of the venting system shall
be supported rigidly every 5 feet and at the elbows
No portion of the vent pipe should have any dips
or sags
3 This boiler series is classified as a Category 1
and the vent mstallahon shall be m accordance with
chapter 7 and 10 of the Nahonal Fuel Gas Code
noted above or apphcable provisions of the local
building codes
4 Inspect chimney to make certain it is constructed
according to NFPA 211 The vent or vent collector
shall be Type B or metal pipe having resistance to
heat and corrosion not less than that of galvanized
sheet steel or aluminum not less than 0 016 inch
thick (No 28 Ga)
5 Connect flue pipe from draft hood to chimney
Bolt or screw joints together to avoid sags Flue pipe
should not extend beyond reside wall of chimney
Do not install manual damper in flue pipe or reduce
size of flue outlet except as prowded by the latest
rewslon ofANSIZ223 1 Protect combustible celhng
and walls near flue pipe with fireproof insulation
Where two or more apphances vent into a common
flue, the area of the common flue must be at least
equal to the area of the largest flue plus 50 percent
of the area of each additional flue
When an existing boiler is removed from a common
venting system, the system is hkely to be too large
for the proper venting of the apphances still con-
nected to it If this situation occurs, the following test
procedure must be followed
At the time of removal of an existing boiler, the fol-
lowing steps shall be followed with each appliance
remaining connected tothe common venting system
placed m operation, while the other apphances re-
maining connected to the common venting system
are not in operation
A Seal an unused opening in the common
venting system
B Visually mspectthe venting system for proper
size and horizontal pitch and determine there
is no blockage or restriction, leakage, corrosion
and other deficiencies which could cause an
unsafe condition
C Insofar as is practical, close all building doors
and windows and all doors between the space
in which the appliances remaining connected
to the common venting system are located and
other spaces of the building Turn on clothes
dryers and any other apphance not connected
tothe common venting system Turn on any ex-
haust fans, such as range hoods and bathroom
exhausts, so they operate at maximum speed
Do not operate a summer exhaust fan Close
fireplace dampers
D Place in operation the apphance being re-
spected Follow the hghtmg mstruchons Adjust
thermostat so apphance will operate continu-
ously
Loading ...
Loading ...
Loading ...
