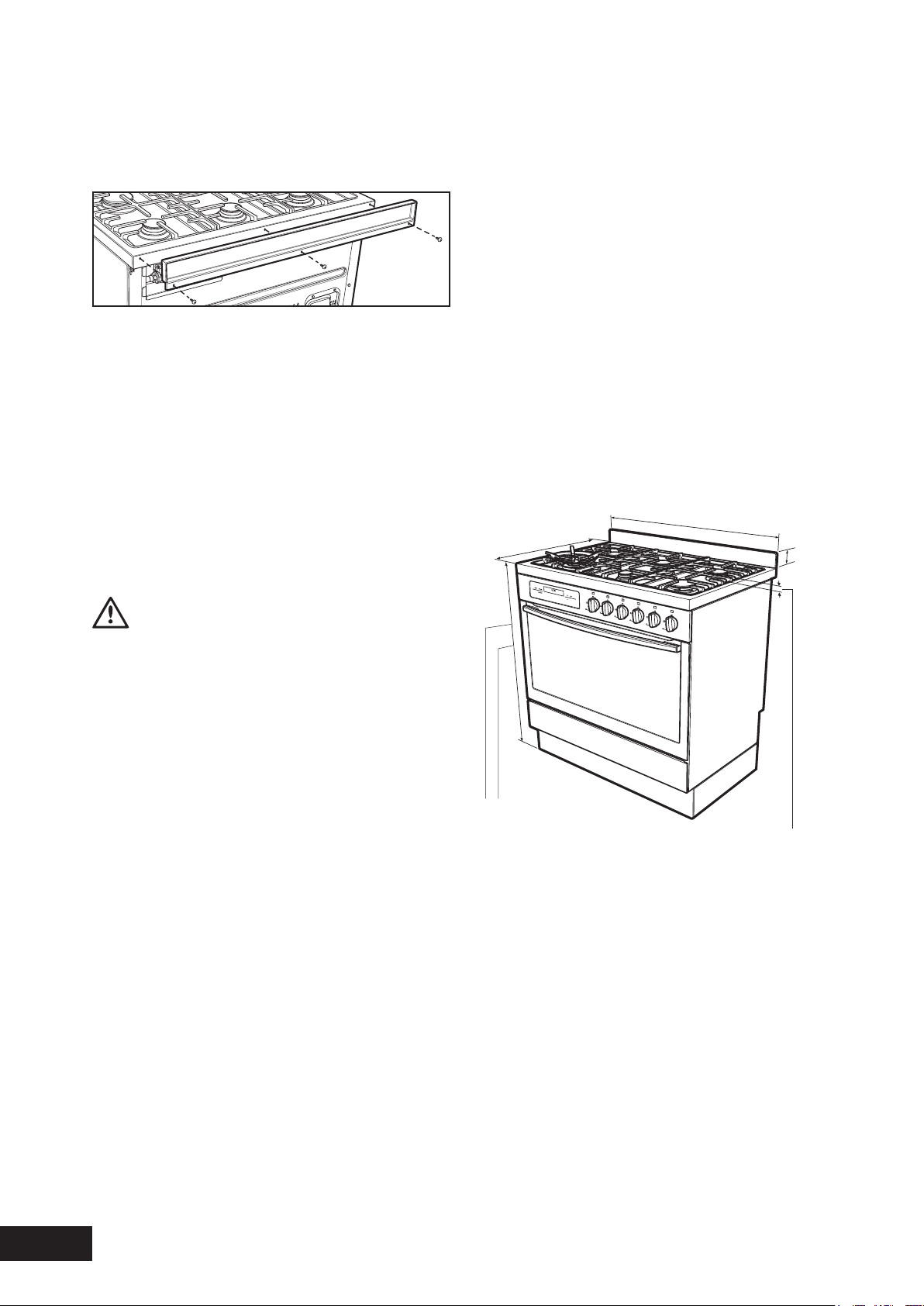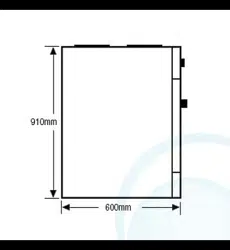Loading ...
Loading ...
Loading ...

36
PROBLEMS
INSTALLATION OF THE APPLIANCE
CABINET REQUIREMENTS
ModelsWFE912,WFE914,WFE916,&WFE946are
designedtofitintoa900mmwidegapbetweenstandard
kitchencabinets.Theapplianceintegrateswiththekitchen
cabinetsbymatchingtheheight,depthandkickpanel.
Thecookermayalsobeinstalledattheendofalineof
benchesorwithafreespaceeitherside.Inaddition,a
slot-intypeinstallationiscateredforallowingacontinuous
cabinetrykickpaneltobeused.ModelWVE916
isdesignedtobebuiltintocabinetryeitherbelowa
benchtoporintoaverticalcabinet.
•FormodelWFE946,theminimumclearancetoaside
wallwhichextendsabovetheceramiccooktopis
100mm.
WARNING
•Thecookermustbeinstalledandservicedonlybyan
authorisedperson
•ACertificateofComplianceMUSTbesuppliedtobe
keptbythecustomer
•Thepackingmaterialsmustberemovedbeforeyou
installthecooker
•Thesurroundingkitchencabinetsmustbeable
towithstand85°C.ElectroluxWILLNOTaccept
responsibilityfordamagecausedbyinstallationinto
kitchencabinetswhichcannotwithstand85°C.
•ThepipesusedforinstallationMUSThavesufficientloops
sothecookercanbemovedforservice(gasmodels).
•Thevents,openingsandairspacesMUSTNOTbeblocked.
•Theanti-tiltbracketsandchainorfrontstopsMUSTbe
installedtoavoidaccidentaltipping(floormounted
andslot-inmodels)
•YouMUSTNOTliftorpullthecookerbythedoorhandle
•ThecookerMUSTbecheckedeveryfiveyears
GAS MODEL CLEARANCE REQUIREMENTS
MODELS WFE912, WFE914 &WFE916
•Ensuretheapplianceisinstalledinaccordancewith
clauses6.2.5and6.10.1.1ofAS/NZS5601.1or
clauses6.9.1and6.9.5ofAS/NZS5601.2with
regardtoclearancestocombustiblesurfacesand
materials,andclearancestorangehoodsandexhaust
fans,toensureclearancesof200mmfromburners
toverticalcombustiblesurfacesobservetheminimum
dimensionof100mmfromeachsideofthecookerto
combustiblesurfaces.
•Clearancestocombustiblesurfacesmaybereduced
ifcombustiblesurfacesareprotectedinaccordance
withclause6.10.1.2ofAS/NZS5601.1,orclause
6.9.2ofAS/NZS5601.2.
•Whensettingthecookerheight,ensurethetopof
thecookerisatleast10mmhigherthanthelevel
ofthebenchtop.
INSTALLING SPLASHBACK (MODELS WITH HOB ONLY)
Fitsplashbacktorearofhobwiththreescrewsprovided.
Gashob910mm
(adjustable910-930mm)
Ceramichob906mm
(adjustable906-926mm)
600mm
895mm
60mm
15mm(heightof
trivetabovehob)
Loading ...
Loading ...
Loading ...
