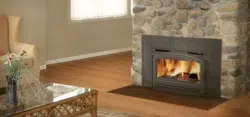Loading ...
Loading ...
Loading ...

W415-2007 / D / 04.28.21
EN
12
installation
3.1 typical existing masonry
A. Remove the fireplace damper or fasten it permanently open.
B. Measure the throat of the fireplace and mark this shape on a piece of 24 gauge (0.6mm) sheet metal
(flue cover). Cut a 6” (152.4mm) hole to lie directly below the fireplace flue opening. Allow 2” (50.8mm) of
material on all sides (to act as flanges) and cut to these measurements. Bend down the flanges.
TIP: If inexperienced in doing this, make and test a cardboard pattern first.
Fasten this flue cover in position as high as possible. Using 2 masonry screws per side, insert them
through the flanges into the fireplace.
C. Permanently seal any openings between the fireplace masonry and the facing masonry.
In Canada: This fireplace insert must be installed with a continuous chimney liner of 6” (152.4mm) diameter
extending from the fireplace insert to the top of the chimney. The chimney liner must conform to the Class 3
requirements of CAN/ULC-S635, Standard for Lining Systems for Existing Masonry or Factory-Built Chimneys and
Vents, or CAN/ULC-S640, Standard for Lining Systems for New Masonry Chimneys. It must be installed as follows:
A. Attach a stainless steel liner connector or elbow to the liner, and insert onto the flue collar.
B. Fasten with 3 screws.
C. Secure the top of the liner to the chimney cap using a liner support and chimney flashing.
D. Cap the top of the chimney liner assembly using an approved rain cap.
You can install your appliance using your existing masonry
chimney. To do so, use the following guidelines. If you are using a
masonry chimney, it is important that it be built in compliance with
the specifications of the Building Code in your region. It
must normally be lined with fire clay bricks, metal or clay
tiles sealed together with fire cement. (Round flues are
the most efficient).
FOLLOW MANU-
FACTURER’S
INSTRUCTIONS
FOR MAXIMUM
LINER EXTENSION
ABOVE CHIMNEY
FLOOR
PROTECTOR
DAMPER PLATE
REMOVED OR
FASTENED IN
OPEN POSITION
SEAL WITH
NON-COMBUSTIBLE
MATERIAL
MASONRY
CHIMNEY
MUST HAVE
STRUCTURAL
INTEGRITY
LISTED
CHIMNEY
LINER
39.6
It is recommended to folow the method of sealing off the damper area around the liner.
note:
Loading ...
Loading ...
Loading ...
