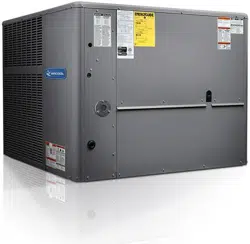Loading ...
Loading ...
Loading ...

Page 4 of 13 507295-02Cmrcool.com
Venting
The vent outlet must be installed in a location as to prevent
building degradation and must be consistent with the
National Fuel Gas Code, Z223.1 or CAN/CGA-B149.1 &
.2.
The products of combustion are discharged through
a screened opening on the gas heat side panel. The
horizontal vent system shall terminate at least 4 feet below,
4 feet horizontally from, or 1 foot above any door, window,
or gravity air inlet into the building. The vent system shall
terminate at least 3 feet above any forced air inlet located
within 10 feet.
The unit shall be installed in a manner such that snow
Minimum horizontal clearance of 4 feet from electric meters,
gas meters, regulator, and relief equipment is required.
In addition to the above requirements, consideration must
be given to prevent unwanted ice buildup from the vent
condensate. The vent should not be located on the side of
a building where the prevailing winter winds could trap the
moisture, causing it to freeze on the walls or on overhangs
(under eaves). The vent should not be located over a
sidewalk, patio, or other walkway where the condensate
could cause the surface to become slippery.
The products of combustion must not be allowed to
be recirculated.
Vent Hood Installation
The unit is shipped with the vent hood inside the control
compartment. Locate the vent hood and attach to side of
utility panel with screws provided in the instruction bag
(see Figure 2).
Figure 2. Installing the Vent Cover
If an existing gas furnace is being removed from a
common venting system when this packaged unit is
installed, then read and follow the instructions in the
“Removal of Unit from Common Venting System” section
that follows. Otherwise, you may skip this section.
NOTE:
Removal of Unit from Common Venting System
When an existing furnace is removed from a common
venting system serving other appliances, the venting
system is likely to be too large to properly vent the
remaining attached appliances. The following test
should be conducted with each appliance while the other
appliances connected to the common venting system are
not in operation.
1. Seal any unused openings in the common venting
system.
2. Visually inspect the venting system for proper size and
horizontal pitch and determine there is no blockage
which could cause an unsafe condition.
3. Insofar as is practical, close all building doors and
windows between the space in which the appliances
remaining connected to the common venting system
are located and other spaces in the building. Turn on
clothes dryers and any appliance not connected to the
common venting system. Turn on exhaust fans, such
as range hoods and bathroom exhausts, so they will
operate at maximum speed. Do not operate a summer
4. Following the lighting instructions, place the unit being
inspected in operation. Adjust the thermostat so the
appliance will operate continuously.
5. Test for spillage at the draft control relief opening after
a match or candle.
6. Follow the preceding steps for each appliance
connected to the common venting system.
7. After it has been determined that each appliance
remaining connected to the common venting system
properly vents when tested as outlined above, return
and any other fuel burning appliance to their previous
condition of use.
8. If improper venting is observed during any of the
above tests, the common venting system must be
corrected. See National Fuel Gas Code, ANSI Z223.1
(latest edition) or CAN/CGA B149.1 & .2 Canadian
Installation Codes to correct improper operation of
common venting system.
Loading ...
Loading ...
Loading ...
