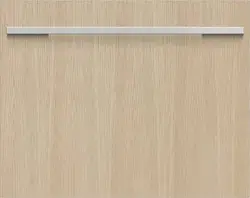Loading ...
Loading ...
Loading ...

8
CABINETRY
CABINETRY DIMENSIONS INCHES MM
A Minimum inside height 17 15/16 456
B Inside width 23 5/8 600
C Minimum inside depth* 22 3/4 578
D Minimum toe kick height** 3 15/16 100
*including 11/16" (18mm) door panels on adjacent cabinetry
**when venting through the same or adjacent cabinet. Refer to 'External venting preparation' for more information.
***for more information on service requirements, refer to 'Plumbing & electrical considerations' and 'Cabinetry preparation'.
CABINETRY DIMENSIONS INCHES MM
A Minimum inside height* 20 1/8 511
B Minimum inside height from top of spacer blocks 17 15/16 456
C Inside width 23 5/8 600
D Minimum inside depth** 22 3/4 578
E Minimum toe kick height*** 3 15/16 100
*including an 11/16" (18mm) high spacer and two 2 3/16" (55mm) high spacer blocks
**including 11/16" (18mm) door panels on adjacent cabinetry
***when venting through the same or adjacent cabinet. Refer to 'External venting preparation' for more information.
****for more information on service requirements, refer to 'Plumbing & electrical considerations' and 'Cabinetry preparation'.
STANDARD INSTALL ASSISTED OPENING INSTALL
ISOMETRIC ISOMETRIC
A
C
Connections can
be located in an
adjacent cabinet
on either side of
the DishDrawer™
Dishwasher***
B
D
The assisted opening unit should be installed at the centre front of the cavity. For more
information on assisted opening installations, refer to fisherpaykel.com
Assisted opening units can be purchased separately.
A
D
Connections can
be located in an
adjacent cabinet
on either side of
the DishDrawer™
Dishwasher****
C
E
B
Loading ...
Loading ...
Loading ...
