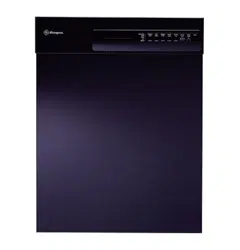Loading ...
Loading ...
Loading ...

9
Installation Preparation
Stainless Steel Interior Dishwasher
Prepare
drain
plumbing
• Follow local codes and ordinances.
• Dishwasher drain hose must not exceed 10
feet in length for proper drainage.
– The dishwasher is supplied with a 3/4”
I.D. drain hose, 78” long. Add up to 42”
length to the factory supplied hose if
necessary.
• Dishwasher must be connected to waste line
with an air gap (not supplied) or 30”
minimum, high drain loop (depending on
local codes and ordinances) to prevent
back flow into the dishwasher.
• An air gap must be used if waste tee or
disposer connection is less than 12” above
floor to prevent siphoning.
• Install waste tee or disposer and air gap
according to the manufacturer’s instruc-
tions.
• Cut a hole in cabinet wall, approximately
1-1/2” in diameter for drain hose.
• Install drain hose hook to underside of
countertop.
Method 1 – Air Gap with Waste Tee or Disposer
Use this method when waste tee or disposer connection is less
than 12” above the floor.
An air gap MUST BE USED if the drain
hose is connected to waste tee or disposer
lower than 12” above the floor level.
Failure to provide the proper drain con-
nection height, 12", with air gap or 30”
minimum high drain loop will result in
improper draining of the dishwasher which
may cause damage.
12"
Min.
30"
Min.
18"
Min.
30"
Min.
Waste Tee Installation Disposer Installation
Waste Tee Installation Disposer Installation
Method 2 – High Drain Loop
with Waste Tee or Disposer
Use this method when high drain loop is at least 30” above the
floor.
CAUTION
Loading ...
Loading ...
Loading ...
