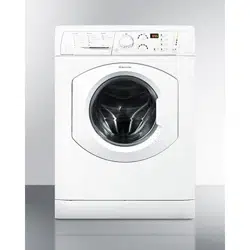Loading ...
Loading ...
Loading ...

5
NA
H
C
Connecting Water Inlet
If the water pipes you will be connecting to are new or
unused, run the water until clear to remove any debris that
could clog the water valve screens or valves before con-
nectingthemachine.NOTE:Supplyshut-offvalvesshould
be easily accessible.
1. Screw the cold water fill
hose (C blue connector) onto
the cold water supply until
tight.
2. turn on the cold water
supply and check for leaks,
tighten if necessary.
3. Screw the hot water fill
hose (H red connector) onto
the hot water supply until tight.
4. Turn on the hot water supply and check for leaks,
tighten if necessary.
Drainage
•Standpipe Diameter/Capacity -Needsa1¼”
minimum diameter standpipe with a minimum carry-away
capacity of 7 gallons per minute.
•Top of Standpipe - Must be between 25” - 34” high
from the bottom of the machine.
•Outlet End of Drain Hose (provided with the unit)
- Must be at least 20” above the bottom of the washer-
dryer.Anairbreakmustbeavailableatthestandpipeto
avoidsiphoning.Nomorethan6”ofthedrainhoseshould
be inserted into the drain pipe to prevent siphoning.
Connecting the drain hose
It is possible for the water to be discharged into a sink,
standpipe or drainpipe, but an air break must be available
at a min. 20” height to prevent the machine from siphoning
(Fig.6).
Important: Water pressure MUST range wi-
thin the values indicated on the “Technical Data”
chart.
!
!
Important: Do not use excessive force. Da-
mage to the couplings can result. The couplings
should be tightened by hand; a tool should only
be used if a leak occurs.
A & B = 25" (62 cm) min. / 34" (86 cm) max.
Floor Standpipe Wall Standpipe
A
B
Fig. 4
Standpipe Drain System - Installations require a minimum
1¼”(3.2cm)diameterstandpipewithaminimumcarry
awaycapacityof7gallons(26liters)perminute.
Wall or Floor Standpipe Drain System - The top of the
standpipemustbebetween25”(62cm)-34”(86cm)
from the bottom of the washer (Fig. 4).
Sink Drainpipe System - Entry into the sink drain
system must be above the trap (Fig. 5). When routing the
drain hose through cabinets or walls, use a protective ma-
terial such as electrical or duct tape to cover sharp edges
that could damage the drain hose. Use a suitable clamp
to secure the drain hose to the “Y” branch or the disposer.
With a sink drainpipe system, you may connect directly:
1) to a disposer by following the manufacturers attachment
method.
2) directly to a “Y” branch tail piece (available at most
hardware stores).
3) Through the floor to a separate trap. The trap must be
vented to prevent siphoning. To provide proper venting,
installanAirGapKit(availableatmosthardwarestores).
4)TothetothefaucetusingaFaucetAdapterKit(available
separately).
•UseaU-Clamp(providedinyouraccessoriespacket)
or suitable item to secure the outlet end of the drain hose
(pre-installed on the back of your machine).
25" (62 cm) min.
with an air break
Laundry Sink Drain
Fig. 5
Sink Drain W/ "Y" Branch Tailpiece
Important: Make sure that the drain hose is
not kinked and that water flow is not restricted.
!
Loading ...
Loading ...
Loading ...
