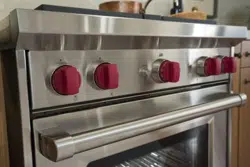Loading ...
Loading ...
Loading ...

34
|
Wolf Customer Care 800.222.7820
L SERIES OVENS
Planning Information
If a cooktop is being installed above an oven, a minimum
of
1
/4" (6) is required between units. Location of the elec-
trical supply within the oven opening may require additional
cabinet depth.
Finish the edges of the opening. They may be visible when
the door is open.
For standard installations, face trim will overlap stiles and
rails. Refer to the chart below.
INSTALLATION REQUIREMENTS
BASE SUPPORT MIN
Single Oven 250 lb (113 kg)
Double Oven 400 lb (181 kg)
TRIM OVERLAP 30" OVEN 36" OVEN
Top
1
/8" (3)
3
/16" (5)
Bottom
1
/8" (3)
1
/8" (3)
Sides
11
/16" (17)
9
/16" (14)
ELECTRICAL
Installation must comply with all applicable electrical codes.
Locate the electrical supply ush with the back wall and
within the shaded area shown in the illustrations on the fol-
lowing pages. For ease of installation, the electrical supply
for the oven can be placed in an adjacent cabinet within
reach of the conduit.
Performance may be compromised if the electrical supply is
less than 240 volts.
The oven is supplied with a conduit consisting of two
insulated hot lead conductors and a bare ground conductor.
The wiring diagram covering the control circuit is provided
with the oven.
ELECTRICAL REQUIREMENTS—SINGLE OVEN
Electrical Supply grounded, 240/208 VAC, 60 Hz
Service 30 amp dedicated circuit
Conduit 4' (1.2 m), 3' (.9 m) for SO36U
Total Amps 21
Max Connected Load 5.1 kW
Min Supply Wire L1, L2, ground—10 AWG
ELECTRICAL REQUIREMENTS—DOUBLE OVEN
Electrical Supply grounded, 240/208 VAC, 60 Hz
Service 50 amp dedicated circuit
Conduit 5' (1.5 m)
Total Amps 37
Max Connected Load 8.9 kW
Min Supply Wire L1, L2, ground—10 AWG
VENTILATION OUTDOOR GRILLS RANGES | RANGETOPS COOKTOPS | COFFEE BUILT-IN OVENS
Loading ...
Loading ...
Loading ...
