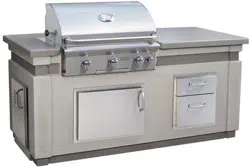Loading ...
Loading ...
Loading ...

20
It is not required to remove the control panel or knobs
to install this unit.
DO NOT lift the unit from the control panel when
installing.
COUNTER PREPARATION
Consult Table 3 for non-combustible enclosure cut-out
dimensions. An AOG insulating liner must be used if
any supporting construction is combustible. Consult the
instructions that come with the liner for dimensions and
additional installation information before beginning the
installation.
This outdoor built-in grill must be supported by the
stainless-steel hanger extending from the upper portion
of the grill. The hanger rests on the left, right, and back
of the countertop.
The control panel is designed to sit flush against the
enclosure front wall (see Fig. 20-1). If the non-combustible
countertop extends beyond the front wall, creating a
countertop overhang (see Fig. 20-2), it must be cut flush
with the front wall for the width of the control panel or
a gap will be created exposing the forward portions of
the left and right side grill fire walls. See the MODEL
SPECIFICATIONS section.
CONNECT THE GAS SUPPLY
Always ensure the orifices and regulator are set for
the gas type your unit is to be installed to.
For propane cylinders:
For connecting a propane unit to a portable propane tank,
read the safety warnings and follow the instructions in the
section SAFE USE AND MAINTENANCE OF PROPANE
GAS CYLINDERS.
Note: When a propane cylinder is installed inside
of the enclosure, the guidelines found in
the GRILL ENCLOSURE / VENTILATION
REQUIREMENTS section MUST be followed.
For household propane or natural gas units:
THE ATTACHED FLEX LINE AND REGULATOR MUST
BE PROPERLY ATTACHED TO A RIGID GAS SUPPLY
PIPE . See diagram on next page.
CAUTION: Use only C.S.A. listed stainless-steel flex
connectors within the enclosure.
WARNING
A rubber or plastic connector will rupture or leak,
resulting in an explosion or serious injury if used
inside the appliance enclosure.
GAP CREATED
IDEAL
Flush-mounted
control panel
Proposed cutout
in overhang
Countertop
Countertop
Overhang
Control panel
stops here
INSTALLATION
CORRECT
INCORRECT
Fig. 20-2 Countertop overhang - incorrect cutout
Fig. 20-1 Countertop overhang - correct cutout
Procedure continued on next page
INSTALLATION
Loading ...
Loading ...
Loading ...
