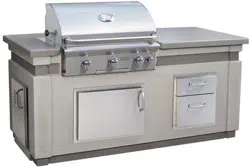Loading ...
Loading ...
Loading ...

16
SUBSTRATE
When adding any substrate to the grill enclosure front wall (including tiles, stone, etc.), consider the following:
Substrate Behind Control Panel
Substrate Alongside Control Panel
C
C
Flush
(Control panel)
(Countertop)
(Countertop)
(Control panel)
Substrate
(includes tiles,
etc. at front of
enclosure)
Countertop
overhang
(if applicable)
Flush
Grill liner
Grill liner
Substrate
(includes tiles,
etc. at front of
enclosure)
1
/
4
"
Clearance
Any additional substrate alongside the control panel
does not need to be considered in Dim. C (see previous
page), however a
1
/4" clearance on each side (same as
overhang) and below is required.
Substrate
+
countertop "front to back" cutout
must equate to Dim. C (see previous page)
when the substrate sits flush behind the
control panel.
Fig. 16-1 Fig. 16-2
Countertop
overhang
(if applicable)
1
/
4
"
Clearance
TOP VIEW TOP VIEW
MODEL SPECIFICATIONS (Cont.)
Note: In addition, a wire diagram specific to your unit can
be found affixed to the inside of the control panel.
BUILT-IN GRILL WIRING DIAGRAM
*
24" model shown. Model wire diagrams may vary.
*
Power
supply
Wire harness
extension
Right interior
oven light
Left interior
oven light
Main burner
Igniters
Backburner
Igniter
Igniter
module
Igniter
switch
Light
switch
Lighted bezels
(disconnected)
Power
supply fuse
AC/DC
converter
Converter
harness
Wire harness
assembly
Ground wire
connection
Loading ...
Loading ...
Loading ...
