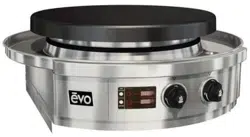Loading ...
Loading ...
Loading ...

INSTALLATION INSTRUCTIONS
Affinity 25E
Evo, Inc., 20560 SW 115th Ave., Tualatin, OR 97062 USA
Phone 503.626.1802 | Fax 503.213.5869 | www.evoamerica.com | [email protected]
8
PP
PP
PP
PP
PP
PP
PP
PP
PP
STEP 2: Mark the fi nished position of the Evo Affi nity 25E drip pan on the countertop using
the dimensions shown. The circular dimension of 31-11/16” is the diameter of the drip pan
to the outside fl ange material thickness (located to the inside of the half-rolled bead edge).
The drip pan cutout must be made precisely to these dimensions (or at a maximum +1/16”)
so that the half-rolled top bead on the drip pan edge overhangs the cutout dimension by .25”.
(See following page for more details).
Countertop with substrate
underlayment
OPENING IN COUNTERTOP FRONT
From countertop
front to center of
drip pan cutout.
Cabinetry Box:
1-1/2” below
countertop
surface
TOP VIEW
COUNTERTOP INSTALLATION (1 of 4)
NOTE:
If the dimensions for the
countertop overhang
and countertop depth
cutout are not followed,
there will be a confl ict
with the door swing
which may hinder access
to the spillover waste
containers.
COUNTERTOP
OVERHANG TO
CABINET FRONT
Loading ...
Loading ...
Loading ...
