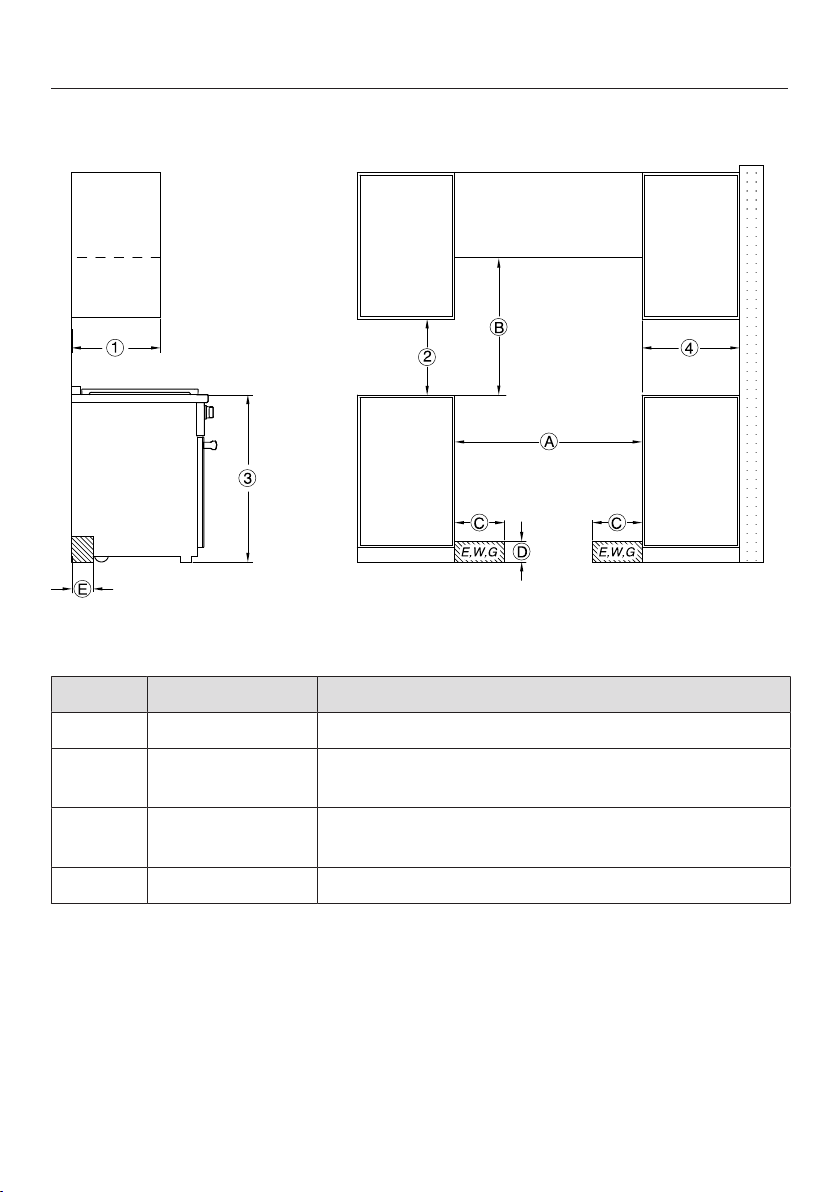Loading ...
Loading ...
Loading ...

Dual Fuel Range dimensions
*INSTALLATION*
HR1954-3DF, HR1955-3DF, HR1956-3DF
, , The shaded area represents the installation area for the connections:
E = Electrical connection, W = Plumbed water connection, G = Gas connection
No. Dimensions Description
13" (330mm) Maximum depth of upper cabinet
18" (457mm) Minimum safety distance to bottom edge of upper
cabinet
35 1/2"–37"
(901–940mm)
Distance from the floor to cooktop surface
10" (254mm) Minimum safety distance to combustible surfaces.
81
Loading ...
Loading ...
Loading ...