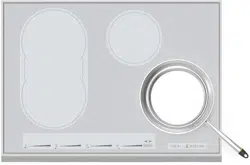Loading ...
Loading ...
Loading ...

©2019 Hestan Commercial Corporation
3
EN
CUTOUT DIMENSIONS AND REQUIREMENTS
CABINET REQUIREMENTS
To eliminate the risk of burns or fire by reaching over heated surface units, cabinet storage units
located above the surface units should be avoided. If cabinet storage is to be provided, the risk can
be reduced by installing a range hood that projects horizontally a minimum of 5 inches [12.7 cm]
beyond the bottom of the cabinets.
Model A B C
KICS30
30” [76.2 cm] min. clearance
from countertop to
unprotected overhead surface,
or as required by ventilation
hood. *
18” [45.7 cm] min. height
from countertop to nearest
cabinet on either side of unit.
30” [76.2 cm]
min.
KICS36
36” [91.4 cm]
min.
Model
D E
KICS30
2” [5.1 cm] min clearance from
cutout to side wall on the left
or right of the unit. **
13” [33 cm] depth of
unprotected overhead
cabinets.
KICS36
* 30” [76.2 cm] minimum clearance between the top of the cooking surface and the bottom of an
unprotected wood or metal cabinet.
** It is permissible to mount the cooktop as close as 2” [5.1 cm] away from a cabinet or wall on one
side. The other side must be unobstructed.
B
A
C
D
E
WALL COVERING, CABINETS,
AND COUNTERTOP MUST
WITHSTAND HEAT UP TO
200°F [93ºC]
Figure 2. Cabinet clearances
Loading ...
Loading ...
Loading ...
