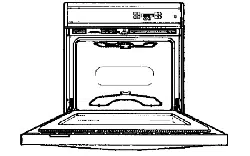Loading ...
Loading ...
Loading ...

Installation Instructions
Cutout for Single Built-In Oven
Under Counter
Gas or electde cooktops may
be installed over this oven.
See cooktop installation
instructions for cutout size.
See label on top of oven for
approved cooktop models.
I
ITOp andlor aide fillem
may be neceeear_j
if unit is positioned
between existing
cabinets. Be sure
they are attached
securely, since they
will anchor the oven
i the cabinet.
24itV 1208V
Junction Box
Locstlon
\
- 25" Min.
25 1/4" Max.
_- Allow 1"
unit overlap
all edges
27 5/8" Min.
28 1/8" Max.
Gas and electrical connections
for gas _;ooktop must be located
in an adjacent accessible
lOCationto the right.
22" Min. 32"
Above Typical
Support Countertop
platform Height
24°
L
. 3/4"
._ Support Platform
Required
MUST SUPPORT 150 LBS.
Ii_This oven is not approved to be III
_t
d under a solid disk, induction
n d_aft _u_r coo_op_ r
7
Loading ...
Loading ...
Loading ...
